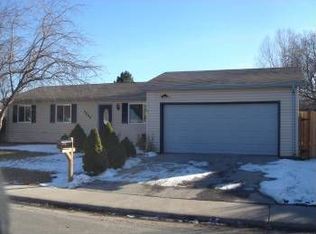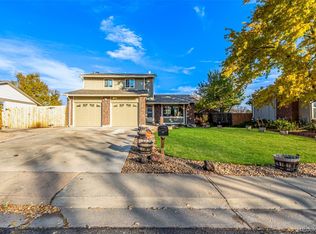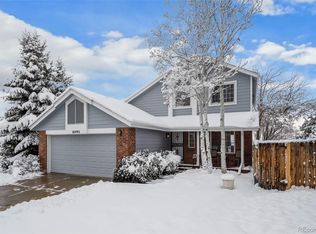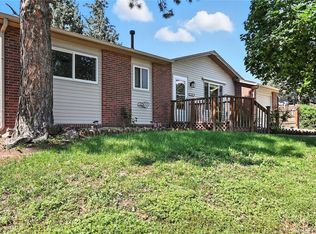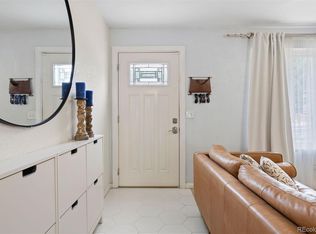Here’s your chance to grab a spacious two-story home in the popular Club Crest neighborhood! This one has room for everyone with 5 bedrooms, 4 baths, and a finished basement. You’ll love the updated kitchen, stylish vinyl plank floors on the main level, and refreshed bathrooms. The newer carpet and windows make everything feel fresh and inviting. Outside, the large lot features a low-maintenance xeriscaped front yard, a dog run, and tons of space to play or expand. Plus, you’re just steps from beautiful Club Crest Parks and only two blocks from the Two Ponds National Wildlife Refuge—perfect for morning walks or weekend adventures. And best of all, it’s priced below market! $4000 Fence credit!
Accepting backups
$555,000
9852 W 76th Avenue, Arvada, CO 80005
5beds
2,934sqft
Est.:
Single Family Residence
Built in 1974
7,405 Square Feet Lot
$-- Zestimate®
$189/sqft
$-- HOA
What's special
Finished basementLow-maintenance xeriscaped front yardLarge lotUpdated kitchenStylish vinyl plank floorsRefreshed bathroomsNewer carpet
- 33 days |
- 4,163 |
- 323 |
Zillow last checked: 8 hours ago
Listing updated: December 09, 2025 at 03:31pm
Listed by:
Zach McGuire 303-420-5352 zachmcguire@remax.net,
RE/MAX Alliance,
Mark Of The West 303-981-0950,
RE/MAX Alliance
Source: REcolorado,MLS#: 4617129
Facts & features
Interior
Bedrooms & bathrooms
- Bedrooms: 5
- Bathrooms: 4
- Full bathrooms: 2
- 3/4 bathrooms: 1
- 1/2 bathrooms: 1
- Main level bathrooms: 1
Bedroom
- Level: Upper
Bedroom
- Features: Primary Suite
- Level: Upper
Bedroom
- Level: Upper
Bedroom
- Description: Non Conforming
- Features: Primary Suite
- Level: Basement
Bedroom
- Description: Non Conforming
- Level: Basement
Bathroom
- Level: Main
Bathroom
- Level: Upper
Bathroom
- Level: Upper
Bathroom
- Level: Basement
Dining room
- Level: Main
Family room
- Level: Main
Kitchen
- Level: Main
Laundry
- Level: Main
Living room
- Level: Main
Heating
- Forced Air
Cooling
- Central Air
Appliances
- Included: Dishwasher, Disposal, Dryer, Microwave, Oven, Range, Refrigerator, Washer
- Laundry: In Unit
Features
- Smoke Free, Solid Surface Counters
- Flooring: Carpet, Laminate, Tile
- Windows: Double Pane Windows, Window Coverings
- Basement: Finished
- Number of fireplaces: 1
- Fireplace features: Family Room
Interior area
- Total structure area: 2,934
- Total interior livable area: 2,934 sqft
- Finished area above ground: 1,879
- Finished area below ground: 0
Video & virtual tour
Property
Parking
- Total spaces: 2
- Parking features: Garage - Attached
- Attached garage spaces: 2
Features
- Levels: Two
- Stories: 2
- Patio & porch: Patio
- Exterior features: Dog Run, Private Yard, Rain Gutters
- Fencing: Full
Lot
- Size: 7,405 Square Feet
- Features: Landscaped, Many Trees
Details
- Parcel number: 101146
- Zoning: Res
- Special conditions: Standard
Construction
Type & style
- Home type: SingleFamily
- Architectural style: Traditional
- Property subtype: Single Family Residence
Materials
- Brick, Frame
- Foundation: Slab
- Roof: Composition
Condition
- Updated/Remodeled
- Year built: 1974
Utilities & green energy
- Electric: 110V, 220 Volts
- Sewer: Public Sewer
- Water: Public
- Utilities for property: Cable Available, Electricity Connected, Natural Gas Connected, Phone Available
Community & HOA
Community
- Subdivision: Club Crest
HOA
- Has HOA: No
Location
- Region: Arvada
Financial & listing details
- Price per square foot: $189/sqft
- Tax assessed value: $478,397
- Annual tax amount: $3,105
- Date on market: 11/6/2025
- Listing terms: 1031 Exchange,Cash,Conventional,FHA,VA Loan
- Exclusions: None
- Ownership: Individual
- Electric utility on property: Yes
- Road surface type: Paved
Estimated market value
Not available
Estimated sales range
Not available
Not available
Price history
Price history
| Date | Event | Price |
|---|---|---|
| 12/9/2025 | Pending sale | $555,000$189/sqft |
Source: | ||
| 11/6/2025 | Listed for sale | $555,000-2.6%$189/sqft |
Source: | ||
| 6/6/2025 | Listing removed | $570,000$194/sqft |
Source: | ||
| 4/25/2025 | Price change | $570,000-2.6%$194/sqft |
Source: | ||
| 4/8/2025 | Price change | $585,000-2.4%$199/sqft |
Source: | ||
Public tax history
Public tax history
| Year | Property taxes | Tax assessment |
|---|---|---|
| 2024 | $3,109 +15.8% | $32,052 |
| 2023 | $2,685 -1.6% | $32,052 +16.9% |
| 2022 | $2,730 +16.6% | $27,421 -2.8% |
Find assessor info on the county website
BuyAbility℠ payment
Est. payment
$3,117/mo
Principal & interest
$2706
Property taxes
$217
Home insurance
$194
Climate risks
Neighborhood: Clubcrest South
Nearby schools
GreatSchools rating
- 6/10Warder Elementary SchoolGrades: PK-5Distance: 0.9 mi
- 4/10Moore Middle SchoolGrades: 6-8Distance: 1.9 mi
- 6/10Pomona High SchoolGrades: 9-12Distance: 1.5 mi
Schools provided by the listing agent
- Elementary: Warder
- Middle: Oberon
- High: Pomona
- District: Jefferson County R-1
Source: REcolorado. This data may not be complete. We recommend contacting the local school district to confirm school assignments for this home.
- Loading
