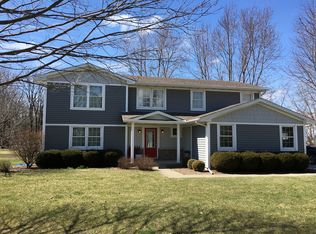Closed
$610,000
9852 Old Sawmill Rd, Bloomington, IL 61705
4beds
5,472sqft
Single Family Residence
Built in 1994
1.09 Acres Lot
$647,300 Zestimate®
$111/sqft
$3,971 Estimated rent
Home value
$647,300
$615,000 - $686,000
$3,971/mo
Zestimate® history
Loading...
Owner options
Explore your selling options
What's special
Incredible opportunity & value on this spacious updated first floor primary bedroom with walkout basement & private acre lot. Kitchen has granite counters, large island & plenty of cabinets. Family room comes with 18 foot ceilings & large windows facing private backyard with no neighbors. Primary comes with his/hers walk-in closets, access to back deck & a beautiful remodeled bathroom. Great views from the deck & patio. Walkout basement has family room, game room & wet bar. And if you need more space, 643 square feet above garage is ready to finish & roughed for full bath. Roof replaced 2017 & HVAC 2013. Tri-Valley Schools.
Zillow last checked: 8 hours ago
Listing updated: May 01, 2024 at 08:52am
Listing courtesy of:
Daniel Carcasson 309-310-5949,
RE/MAX Rising
Bought with:
April Bauchmoyer
RE/MAX Rising
Source: MRED as distributed by MLS GRID,MLS#: 11983754
Facts & features
Interior
Bedrooms & bathrooms
- Bedrooms: 4
- Bathrooms: 4
- Full bathrooms: 3
- 1/2 bathrooms: 1
Primary bedroom
- Features: Flooring (Wood Laminate), Window Treatments (All), Bathroom (Full)
- Level: Main
- Area: 320 Square Feet
- Dimensions: 20X16
Bedroom 2
- Features: Flooring (Hardwood), Window Treatments (All)
- Level: Second
- Area: 192 Square Feet
- Dimensions: 12X16
Bedroom 3
- Features: Flooring (Wood Laminate), Window Treatments (All)
- Level: Second
- Area: 240 Square Feet
- Dimensions: 15X16
Bedroom 4
- Features: Flooring (Carpet), Window Treatments (All)
- Level: Second
- Area: 192 Square Feet
- Dimensions: 12X16
Dining room
- Features: Flooring (Wood Laminate), Window Treatments (All)
- Level: Main
- Area: 224 Square Feet
- Dimensions: 14X16
Family room
- Features: Flooring (Carpet), Window Treatments (All)
- Level: Main
- Area: 425 Square Feet
- Dimensions: 17X25
Other
- Features: Flooring (Wood Laminate), Window Treatments (All)
- Level: Basement
- Area: 425 Square Feet
- Dimensions: 17X25
Game room
- Features: Flooring (Wood Laminate), Window Treatments (All)
- Level: Basement
- Area: 602 Square Feet
- Dimensions: 43X14
Kitchen
- Features: Kitchen (Eating Area-Table Space, Island, Pantry-Closet, Custom Cabinetry, Granite Counters), Flooring (Slate), Window Treatments (All)
- Level: Main
- Area: 322 Square Feet
- Dimensions: 14X23
Laundry
- Features: Flooring (Ceramic Tile), Window Treatments (All)
- Level: Main
- Area: 72 Square Feet
- Dimensions: 6X12
Living room
- Features: Flooring (Wood Laminate), Window Treatments (All)
- Level: Main
- Area: 192 Square Feet
- Dimensions: 12X16
Storage
- Features: Flooring (Other), Window Treatments (All)
- Level: Basement
- Area: 308 Square Feet
- Dimensions: 22X14
Heating
- Forced Air, Natural Gas
Cooling
- Central Air
Appliances
- Included: Range, Dishwasher, Refrigerator, Trash Compactor, Water Purifier Owned, Water Softener Owned
- Laundry: Gas Dryer Hookup, Electric Dryer Hookup
Features
- 1st Floor Full Bath, Cathedral Ceiling(s), Built-in Features, Walk-In Closet(s)
- Basement: Finished,Bath/Stubbed,Full,Walk-Out Access
- Attic: Interior Stair
- Number of fireplaces: 1
- Fireplace features: Gas Log, Attached Fireplace Doors/Screen, Family Room
Interior area
- Total structure area: 5,472
- Total interior livable area: 5,472 sqft
- Finished area below ground: 1,658
Property
Parking
- Total spaces: 3
- Parking features: Concrete, Heated Garage, Garage Door Opener, On Site, Garage Owned, Attached, Garage
- Attached garage spaces: 3
- Has uncovered spaces: Yes
Accessibility
- Accessibility features: No Disability Access
Features
- Stories: 1
- Patio & porch: Patio, Deck
Lot
- Size: 1.09 Acres
- Dimensions: 250X190
- Features: Mature Trees, Landscaped
Details
- Parcel number: 2229128004
- Special conditions: None
- Other equipment: Water-Softener Owned, Ceiling Fan(s)
Construction
Type & style
- Home type: SingleFamily
- Architectural style: Traditional
- Property subtype: Single Family Residence
Materials
- Vinyl Siding, Brick
- Foundation: Concrete Perimeter
- Roof: Asphalt
Condition
- New construction: No
- Year built: 1994
Utilities & green energy
- Sewer: Septic Tank
- Water: Shared Well
Community & neighborhood
Community
- Community features: Park, Pool
Location
- Region: Bloomington
- Subdivision: Charterwood
HOA & financial
HOA
- Has HOA: Yes
- HOA fee: $910 annually
- Services included: Other
Other
Other facts
- Listing terms: VA
- Ownership: Fee Simple
Price history
| Date | Event | Price |
|---|---|---|
| 5/1/2024 | Sold | $610,000+2.5%$111/sqft |
Source: | ||
| 4/2/2024 | Contingent | $595,000$109/sqft |
Source: | ||
| 3/31/2024 | Listed for sale | $595,000+32.2%$109/sqft |
Source: | ||
| 11/14/2018 | Sold | $450,000$82/sqft |
Source: | ||
| 6/2/2018 | Listing removed | $450,000$82/sqft |
Source: Crowne Realty #2181098 Report a problem | ||
Public tax history
Tax history is unavailable.
Find assessor info on the county website
Neighborhood: 61705
Nearby schools
GreatSchools rating
- 10/10Tri-Valley Elementary SchoolGrades: PK-3Distance: 2.6 mi
- 6/10Tri-Valley Middle SchoolGrades: 4-8Distance: 2.9 mi
- 10/10Tri-Valley High SchoolGrades: 9-12Distance: 2.7 mi
Schools provided by the listing agent
- Elementary: Tri-Valley Elementary School
- Middle: Tri-Valley Junior High School
- High: Tri-Valley High School
- District: 3
Source: MRED as distributed by MLS GRID. This data may not be complete. We recommend contacting the local school district to confirm school assignments for this home.

Get pre-qualified for a loan
At Zillow Home Loans, we can pre-qualify you in as little as 5 minutes with no impact to your credit score.An equal housing lender. NMLS #10287.
