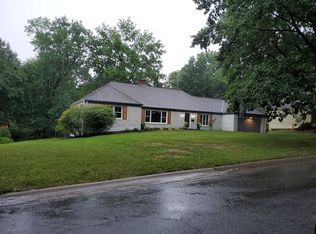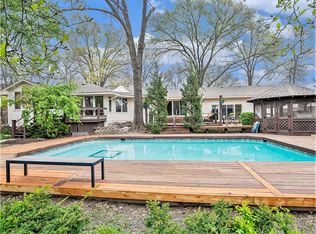Sold
Price Unknown
9851 Sagamore Rd, Leawood, KS 66206
4beds
2,330sqft
Single Family Residence
Built in 1955
0.76 Acres Lot
$908,100 Zestimate®
$--/sqft
$4,320 Estimated rent
Home value
$908,100
$854,000 - $972,000
$4,320/mo
Zestimate® history
Loading...
Owner options
Explore your selling options
What's special
Welcome to this exquisite turn-key luxury home in old Leawood. From the moment you step inside,
you'll be captivated by the meticulous craftsmanship and lavish upgrades that define this remarkable
residence. The front porch boasts cedar columns and herringbone tile, perfect for unwinding on a porch
swing. Vaulted ceilings enhance the gourmet chef's kitchen, while the inviting living room beams with
natural light. The sunroom, with expansive windows, offers a serene retreat for morning coffee. The
primary bedroom features a cozy fireplace and walk-in closet. Indulge in the dreamy primary bathroom's
soaking tub and massive shower with digital controls. New HVAC and driveway ensure modern comfort.
Jack and Jill bathroom connects two guest rooms, while a third enjoys a private bathroom. This home is
a true masterpiece of luxury living, blending elegance, comfort, and convenience. Don’t miss the
opportunity to make this house your forever home, where every day feels like a luxurious retreat.
Zillow last checked: 8 hours ago
Listing updated: July 19, 2023 at 06:12am
Listing Provided by:
Katie Arbuckle 816-804-9090,
NextHome Gadwood Group,
Kassandra Plummer,
NextHome Gadwood Group
Bought with:
Kristy Mathes Buenger, SP00220812
Compass Realty Group
Source: Heartland MLS as distributed by MLS GRID,MLS#: 2438269
Facts & features
Interior
Bedrooms & bathrooms
- Bedrooms: 4
- Bathrooms: 4
- Full bathrooms: 3
- 1/2 bathrooms: 1
Primary bedroom
- Features: Fireplace, Wood Floor
- Level: First
- Dimensions: 17 x 20
Bedroom 1
- Features: Wood Floor
- Level: First
- Dimensions: 16 x 12
Bedroom 2
- Features: Wood Floor
- Level: First
- Dimensions: 15 x 15
Bedroom 3
- Level: First
- Dimensions: 15 x 12
Breakfast room
- Features: Built-in Features, Wood Floor
- Level: First
- Dimensions: 14 x 10
Dining room
- Level: First
- Dimensions: 10 x 13
Kitchen
- Features: Built-in Features, Kitchen Island, Pantry
- Level: First
Laundry
- Features: Built-in Features
- Level: First
- Dimensions: 8 x 5
Living room
- Features: Built-in Features, Fireplace
- Level: First
- Dimensions: 15 x 13
Sun room
- Features: Ceramic Tiles
- Level: First
- Dimensions: 16 x 11
Heating
- Natural Gas
Cooling
- Electric
Appliances
- Included: Cooktop, Dishwasher, Exhaust Fan, Built-In Oven
- Laundry: Bedroom Level, Main Level
Features
- Custom Cabinets, Kitchen Island, Painted Cabinets, Pantry, Stained Cabinets, Vaulted Ceiling(s), Walk-In Closet(s)
- Flooring: Tile, Wood
- Windows: Storm Window(s) - Partial
- Basement: Full
- Number of fireplaces: 2
- Fireplace features: Gas, Living Room, Master Bedroom, Wood Burning
Interior area
- Total structure area: 2,330
- Total interior livable area: 2,330 sqft
- Finished area above ground: 2,330
Property
Parking
- Total spaces: 2
- Parking features: Attached, Garage Door Opener, Garage Faces Side
- Attached garage spaces: 2
Features
- Fencing: Other
Lot
- Size: 0.76 Acres
- Dimensions: 85 x 201 x 210 x 314
Details
- Additional structures: None
- Parcel number: HP320000000545
Construction
Type & style
- Home type: SingleFamily
- Architectural style: Traditional
- Property subtype: Single Family Residence
Materials
- Brick, Brick/Mortar
- Roof: Composition
Condition
- Year built: 1955
Community & neighborhood
Location
- Region: Leawood
- Subdivision: Leawood Estates
Other
Other facts
- Listing terms: Cash,Conventional,FHA,VA Loan
- Ownership: Private
- Road surface type: Paved
Price history
| Date | Event | Price |
|---|---|---|
| 7/17/2023 | Sold | -- |
Source: | ||
| 6/28/2023 | Pending sale | $859,900$369/sqft |
Source: | ||
| 6/26/2023 | Price change | $859,900-1.7%$369/sqft |
Source: | ||
| 6/9/2023 | Listed for sale | $875,000+94.4%$376/sqft |
Source: | ||
| 2/17/2023 | Sold | -- |
Source: | ||
Public tax history
| Year | Property taxes | Tax assessment |
|---|---|---|
| 2024 | $10,518 +76.7% | $98,440 +76.3% |
| 2023 | $5,951 -3.3% | $55,833 -3.3% |
| 2022 | $6,155 | $57,742 +7.8% |
Find assessor info on the county website
Neighborhood: 66206
Nearby schools
GreatSchools rating
- 8/10Brookwood Elementary SchoolGrades: PK-6Distance: 0.7 mi
- 7/10Indian Woods Middle SchoolGrades: 7-8Distance: 2.4 mi
- 7/10Shawnee Mission South High SchoolGrades: 9-12Distance: 2.3 mi
Schools provided by the listing agent
- Elementary: Brookridge
- Middle: Indian Woods
- High: SM South
Source: Heartland MLS as distributed by MLS GRID. This data may not be complete. We recommend contacting the local school district to confirm school assignments for this home.
Get a cash offer in 3 minutes
Find out how much your home could sell for in as little as 3 minutes with a no-obligation cash offer.
Estimated market value$908,100
Get a cash offer in 3 minutes
Find out how much your home could sell for in as little as 3 minutes with a no-obligation cash offer.
Estimated market value
$908,100

