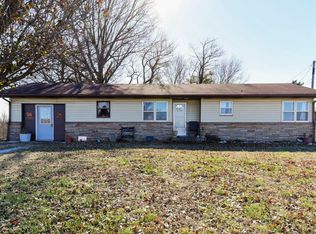Extra clean modular on concrete block foundation.Nice size lot and sits on dead end street. New well and all new components associated with well to be installed before closing. Has own septic system. Nice shade trees and fruit trees. Sits outside the city limits with no restrictions.
This property is off market, which means it's not currently listed for sale or rent on Zillow. This may be different from what's available on other websites or public sources.
