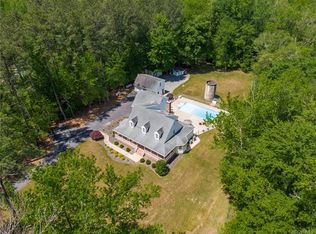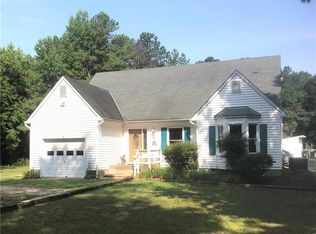Sold for $955,500
$955,500
9850 Taylor Rd, Chesterfield, VA 23838
4beds
3,311sqft
Single Family Residence
Built in 1996
15 Acres Lot
$992,300 Zestimate®
$289/sqft
$3,632 Estimated rent
Home value
$992,300
$923,000 - $1.07M
$3,632/mo
Zestimate® history
Loading...
Owner options
Explore your selling options
What's special
Welcome to your private retreat at 9850 Taylor Road, an exceptional 15-acre property within the Cosby High School zone. This property, zoned agricultural, blends pasture land with wooded acreage, making it your own personal paradise. As you drive down the long, paved driveway through the gated entrance, you'll find the main house, featuring a welcoming full front porch. Inside, the first floor welcomes you with a versatile open area perfect for relaxing or dining. The updated kitchen showcases custom cabinetry with soft-close drawers and doors, granite countertops, and an eat-in area with a large picture window that frames views of your backyard oasis. The cozy family room boasts built-ins and a wood-burning fireplace. Step outside to your three-season screened porch, a perfect spot to unwind, with views of the pool below and the soothing sounds of nature. Upstairs, the primary bedroom offers an updated en suite bathroom and a bright walk-in closet with a custom storage system. Three generously-sized bedrooms and a hallway bathroom complete the second floor. The finished basement provides a great flex space with a full bathroom and direct access to the pool deck. Throughout the home, you'll find beautiful built-ins, custom trim work, and ample storage. The expansive, fenced backyard is perfect for entertaining, featuring beautiful landscaping, a heated saltwater pool, and a large pavilion with a built-in bar area and stone fireplace. The property also includes a spacious detached garage with a second floor, complete with built-in desk space and climate control. Additionally, there is a charming bonus building with a full bath - perfect for a she shed, home gym, art studio, or teen hangout. Secluded yet conveniently located near shopping, dining, and top-rated schools, this extraordinary property is a rare find you won't want to miss!
Zillow last checked: 8 hours ago
Listing updated: April 16, 2025 at 12:16pm
Listed by:
Lauren Garber 804-495-7658,
Napier REALTORS ERA
Bought with:
Greer Jones, 0225264985
Shaheen Ruth Martin & Fonville
Source: CVRMLS,MLS#: 2423779 Originating MLS: Central Virginia Regional MLS
Originating MLS: Central Virginia Regional MLS
Facts & features
Interior
Bedrooms & bathrooms
- Bedrooms: 4
- Bathrooms: 4
- Full bathrooms: 3
- 1/2 bathrooms: 1
Primary bedroom
- Description: Walk-in closet w/ storage, en suite bath, carpet
- Level: Second
- Dimensions: 0 x 0
Bedroom 2
- Description: Carpet
- Level: Second
- Dimensions: 0 x 0
Bedroom 3
- Description: Carpet
- Level: Second
- Dimensions: 0 x 0
Bedroom 4
- Description: Carpet
- Level: Second
- Dimensions: 0 x 0
Additional room
- Description: Flex space, built-ins, full bath, epoxy flooring
- Level: Basement
- Dimensions: 0 x 0
Family room
- Description: Fireplace, built-ins, tile
- Level: First
- Dimensions: 0 x 0
Other
- Description: Shower
- Level: Basement
Other
- Description: Tub & Shower
- Level: Second
Half bath
- Level: First
Kitchen
- Description: Custom, soft-close cabinetry, granite, tile floor
- Level: First
- Dimensions: 0 x 0
Laundry
- Level: Second
- Dimensions: 0 x 0
Heating
- Electric, Heat Pump, Zoned
Cooling
- Central Air, Zoned
Appliances
- Included: Double Oven, Dishwasher, Exhaust Fan, Electric Cooking, Range, Range Hood, Smooth Cooktop, Tankless Water Heater
- Laundry: Washer Hookup, Dryer Hookup
Features
- Bookcases, Built-in Features, Breakfast Area, Ceiling Fan(s), Dining Area, Double Vanity, Eat-in Kitchen, Fireplace, Granite Counters, High Speed Internet, Jetted Tub, Kitchen Island, Bath in Primary Bedroom, Recessed Lighting, Wired for Data, Walk-In Closet(s)
- Flooring: Carpet, Ceramic Tile
- Basement: Crawl Space,Partial
- Attic: Pull Down Stairs
- Number of fireplaces: 1
- Fireplace features: Masonry, Wood Burning
Interior area
- Total interior livable area: 3,311 sqft
- Finished area above ground: 2,611
- Finished area below ground: 700
Property
Parking
- Total spaces: 3
- Parking features: Attached, Driveway, Detached, Garage, Heated Garage, Off Street, Oversized, Paved, Storage, Workshop in Garage
- Attached garage spaces: 3
- Has uncovered spaces: Yes
Features
- Levels: Two
- Stories: 2
- Patio & porch: Rear Porch, Front Porch, Screened, Porch
- Exterior features: Lighting, Out Building(s), Porch, Storage, Shed, Paved Driveway
- Pool features: Fenced, Heated, In Ground, Pool
- Has spa: Yes
- Fencing: Fenced,Partial
Lot
- Size: 15 Acres
- Features: Pasture, Wooded, Level
- Topography: Level
Details
- Additional structures: Garage(s), Shed(s), Storage, Gazebo, Outbuilding
- Parcel number: 701658051600000
- Zoning description: A
- Horses can be raised: Yes
- Horse amenities: Horses Allowed
Construction
Type & style
- Home type: SingleFamily
- Architectural style: Two Story
- Property subtype: Single Family Residence
Materials
- Drywall, Frame, Stone, Vinyl Siding
- Roof: Composition
Condition
- Resale
- New construction: No
- Year built: 1996
Utilities & green energy
- Sewer: Septic Tank
- Water: Well
Community & neighborhood
Location
- Region: Chesterfield
- Subdivision: None
Other
Other facts
- Ownership: Individuals
- Ownership type: Sole Proprietor
Price history
| Date | Event | Price |
|---|---|---|
| 9/30/2024 | Sold | $955,500+3.3%$289/sqft |
Source: | ||
| 9/16/2024 | Pending sale | $925,000$279/sqft |
Source: | ||
| 9/12/2024 | Listed for sale | $925,000-2.6%$279/sqft |
Source: | ||
| 7/26/2024 | Sold | $950,000-5%$287/sqft |
Source: | ||
| 7/11/2024 | Pending sale | $1,000,000$302/sqft |
Source: | ||
Public tax history
| Year | Property taxes | Tax assessment |
|---|---|---|
| 2025 | $7,141 +54.4% | $802,400 +56.1% |
| 2024 | $4,625 +3.6% | $513,900 +4.8% |
| 2023 | $4,463 +2.1% | $490,400 +3.2% |
Find assessor info on the county website
Neighborhood: 23838
Nearby schools
GreatSchools rating
- 6/10Grange Hall Elementary SchoolGrades: PK-5Distance: 1.8 mi
- 4/10Bailey Bridge Middle SchoolGrades: 6-8Distance: 7.8 mi
- 9/10Cosby High SchoolGrades: 9-12Distance: 3.7 mi
Schools provided by the listing agent
- Elementary: Grange Hall
- Middle: Bailey Bridge
- High: Cosby
Source: CVRMLS. This data may not be complete. We recommend contacting the local school district to confirm school assignments for this home.
Get a cash offer in 3 minutes
Find out how much your home could sell for in as little as 3 minutes with a no-obligation cash offer.
Estimated market value
$992,300

