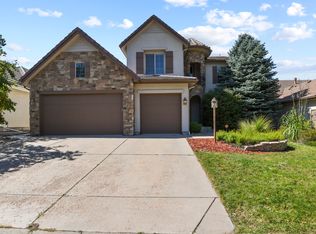Sold for $1,345,000 on 03/14/25
$1,345,000
9850 Sunset Hill Circle Circle, Lone Tree, CO 80124
4beds
4,765sqft
Single Family Residence
Built in 2005
7,710 Square Feet Lot
$1,332,400 Zestimate®
$282/sqft
$4,945 Estimated rent
Home value
$1,332,400
$1.27M - $1.40M
$4,945/mo
Zestimate® history
Loading...
Owner options
Explore your selling options
What's special
This luxurious semi-custom home situated in the Hillside in Heritage Hills, Beautiful Mountain View, is a must purchase. Nearly 20-foot high entry and living room ceiling give a great feeling of no boundaries. Kitchen boasts custom cabinets, Viking built-in refrigerator and microwave, hot water dispenser, pull out pantry shelves, large slab granite island, butler's pantry with wine refrigerator. This leads into the spacious dining room, big enough for any occasion. Main level also has private office, double sided fireplace, and extra bonus room behind the fireplace. Upstairs includes the primary bedroom with separate walk-in closets with full California closet type modules. Bath has separate vanities, very nice 3 head shower and jetted tub. On the opposite side of the upstairs are 2 large bedrooms with a Jack & Jill bath. Walk-out basement has wet bar with refrigerator, ice maker, and island, lower level also includes pool table, media and surround sound speakers that are included. Fully insulated private bedroom for a great night's sleep and a bath to die for. 3 car garage also has beautiful built-in storage and epoxy floor.
Zillow last checked: 8 hours ago
Listing updated: March 16, 2025 at 01:01pm
Listed by:
Charles Burroughs 303-550-6746 charles@realtorcharles.com,
CJ Burroughs
Bought with:
Julie Reddington, 100030725
Colorado Home Realty
Source: REcolorado,MLS#: 3276597
Facts & features
Interior
Bedrooms & bathrooms
- Bedrooms: 4
- Bathrooms: 4
- Full bathrooms: 2
- 3/4 bathrooms: 1
- 1/2 bathrooms: 1
- Main level bathrooms: 1
Primary bedroom
- Description: Amazing With Separate Walk In Closets
- Level: Upper
Bedroom
- Description: Has Nice Walk In Closet With Built Ins
- Level: Upper
Bedroom
- Description: Has Nice Walk In Closet With Built Ins
- Level: Upper
Bedroom
- Description: Private And Quite
- Level: Basement
Primary bathroom
- Description: With Separate Vanities, Shower, Jetted Tub
- Level: Upper
Bathroom
- Description: Full Jack And Jill Each Side Has Its Own Sink
- Level: Upper
Bathroom
- Description: Amazing Shower And Cabinetry
- Level: Basement
Bathroom
- Description: Very Nice
- Level: Main
Bonus room
- Description: Relaxing Room Behind The Double Sided Fire Place
- Level: Main
Den
- Description: Great Office/ Desk Included
- Level: Main
Dining room
- Description: Off Butler Pantry
- Level: Main
Game room
- Description: Pool Tabel Included
- Level: Basement
Kitchen
- Description: Gourmet Kitchen With Viking Appliances
- Level: Main
Laundry
- Description: Nice
- Level: Main
Living room
- Description: Open With 19 Foot Ceilings
- Level: Main
Media room
- Description: Surround Sound Speakers Stay
- Level: Basement
Heating
- Forced Air
Cooling
- Central Air
Features
- Basement: Walk-Out Access
Interior area
- Total structure area: 4,765
- Total interior livable area: 4,765 sqft
- Finished area above ground: 3,075
- Finished area below ground: 1,332
Property
Parking
- Total spaces: 3
- Parking features: Concrete, Floor Coating, Storage
- Attached garage spaces: 3
Features
- Levels: Two
- Stories: 2
- Fencing: Full
Lot
- Size: 7,710 sqft
Details
- Parcel number: R0426800
- Special conditions: Standard
Construction
Type & style
- Home type: SingleFamily
- Property subtype: Single Family Residence
Materials
- Stone, Stucco
- Roof: Concrete
Condition
- Year built: 2005
Utilities & green energy
- Sewer: Public Sewer
- Water: Public
Community & neighborhood
Location
- Region: Lone Tree
- Subdivision: Heritage Hills
HOA & financial
HOA
- Has HOA: Yes
- HOA fee: $180 annually
- Association name: Heritage Hills
- Association phone: 303-369-0800
Other
Other facts
- Listing terms: 1031 Exchange,Cash,Conventional,FHA,Jumbo,VA Loan
- Ownership: Individual
Price history
| Date | Event | Price |
|---|---|---|
| 3/14/2025 | Sold | $1,345,000-1.1%$282/sqft |
Source: | ||
| 1/18/2025 | Pending sale | $1,360,000$285/sqft |
Source: | ||
| 1/8/2025 | Listed for sale | $1,360,000+105.1%$285/sqft |
Source: | ||
| 4/17/2013 | Sold | $663,000-2.4%$139/sqft |
Source: Public Record | ||
| 2/5/2013 | Listed for sale | $679,000+2.1%$142/sqft |
Source: VILLA REALTY #1159834 | ||
Public tax history
| Year | Property taxes | Tax assessment |
|---|---|---|
| 2025 | $10,057 -0.8% | $76,180 -12.7% |
| 2024 | $10,136 +39.1% | $87,230 -1% |
| 2023 | $7,286 -2.7% | $88,070 +51.9% |
Find assessor info on the county website
Neighborhood: 80124
Nearby schools
GreatSchools rating
- 6/10Acres Green Elementary SchoolGrades: PK-6Distance: 1.7 mi
- 5/10Cresthill Middle SchoolGrades: 7-8Distance: 3 mi
- 9/10Highlands Ranch High SchoolGrades: 9-12Distance: 3 mi
Schools provided by the listing agent
- Elementary: Acres Green
- Middle: Cresthill
- High: Highlands Ranch
- District: Douglas RE-1
Source: REcolorado. This data may not be complete. We recommend contacting the local school district to confirm school assignments for this home.
Get a cash offer in 3 minutes
Find out how much your home could sell for in as little as 3 minutes with a no-obligation cash offer.
Estimated market value
$1,332,400
Get a cash offer in 3 minutes
Find out how much your home could sell for in as little as 3 minutes with a no-obligation cash offer.
Estimated market value
$1,332,400
