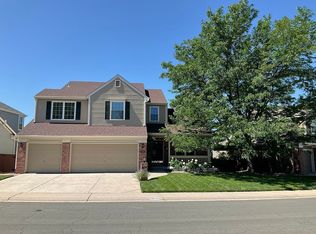Gorgeous Sanford Highview “Castle Creek” home that backs to open space & has mountain views from the entire back of the house. Large formal living & dining room. Hardwood entry through to the utility room & kitchen. Split stairway to kitchen & entry. Main floor laundry room. Newer Interior Paint & Hot Water Heater. Exterior Paint is 2 years old. Open Kitchen w/tons of upgraded cabinets for storage, center island workstation, double door pantry, built-in microwave, eating nook w/access to the back deck, & views of the mountains & open space. 2 story vaulted family room w/ceiling fan, cathedral windows, tiled gas log fireplace, recessed media niche & art niche. Master bedroom w/tray ceiling, ceiling fan, & dual walk-in closets w/privacy entrance. 5 piece master bath w/jet tub, tiled ledge for decorative items, separate dual sinks & vanities, shower w/seat, & separate water closet. Loft. Guest bedroom w/walk-in closet & access door to the bathroom. Professionally finished walk-out basement w/new carpet & paint, room for media area, pool table, plumbed for a wet bar, bedroom w/art niche & lighting. 10” thick walls w/6-8” of insulation for warmth, large bathroom w/sconces & shower ready for finish, office w/closet for storage, & additional storage under stairs. 3 car finished garage - extra deep for pickup truck, has work bench w/upper cabinets, & extensive storage above 3rd bay. Fantastic backyard w/covered patio at walk-out level, deck off the main level, front & back sprinklers, garden area w/zone for water, gorgeous mountain views, views of the open space, & brick paver walkway to the front.
This property is off market, which means it's not currently listed for sale or rent on Zillow. This may be different from what's available on other websites or public sources.
