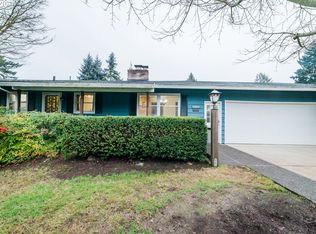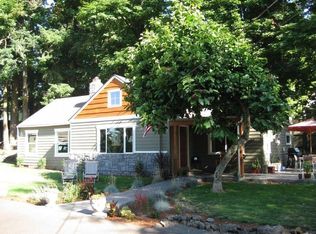Rare and well cared for home in highly desireable Pembrook Heights Neighborhood. 4 bedrooms with a possible 5th. 2 full baths with a possible 3rd. Possible ADU/Mother in law quarters with seperate entrance. Home is move in ready with unlimited potential. Newer appliances, all included. 2 wood burning fireplaces. Oversized garage. Amazing .36 acre yard, fully landscaped and private with deck and patios. Huge area for RV/Boat/Toy parking. AC, Vacuflo system. Amazing family/multigenerational home.
This property is off market, which means it's not currently listed for sale or rent on Zillow. This may be different from what's available on other websites or public sources.

