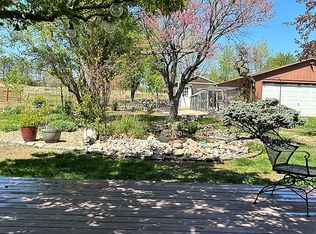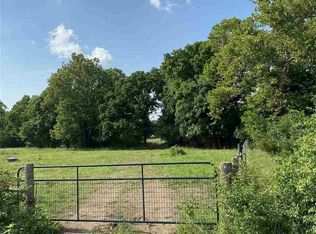Sold on 01/23/24
Price Unknown
9850 SW K 4 Hwy, Topeka, KS 66617
3beds
1,970sqft
Single Family Residence, Residential
Built in 1980
3.02 Acres Lot
$335,600 Zestimate®
$--/sqft
$2,111 Estimated rent
Home value
$335,600
$309,000 - $362,000
$2,111/mo
Zestimate® history
Loading...
Owner options
Explore your selling options
What's special
Welcome home to this ALL electric fantastic 3 bedroom, 2 bath rancher with 4 plus garage space on 3.2 acres in Washburn Rural Schools. Well cared for and many improvements including 1 yr new HVAC heat pump, 80 gal. w heater, new main floor doors, fixtures and newer SS appliances. Nice galley kitchen w the sunroom just off of it for your morning coffee. The Lvrm boasts a fabulous brick FP w blower system, built in wet bar/coffee bar area and easy care flooring with main floor laundry too! The primary br w bath has a large walk-in closet plus linen closet and the large unfinished basement could provide you with more sg. ft. or mega storage. 3.2 acre lot, fenced back yard, garden pond and extra 2 car oversized garage, this is a must see home!
Zillow last checked: 8 hours ago
Listing updated: January 24, 2024 at 09:48am
Listed by:
Jeffrey Huckabay 785-213-0975,
ReeceNichols Topeka Elite
Bought with:
House Non Member
SUNFLOWER ASSOCIATION OF REALT
Source: Sunflower AOR,MLS#: 232028
Facts & features
Interior
Bedrooms & bathrooms
- Bedrooms: 3
- Bathrooms: 2
- Full bathrooms: 2
Primary bedroom
- Level: Main
- Area: 208.6
- Dimensions: 14.9 x 14
Bedroom 2
- Level: Main
- Area: 134
- Dimensions: 13.4 x 10
Bedroom 3
- Level: Main
- Area: 118.75
- Dimensions: 12.5 x 9.5
Dining room
- Level: Main
- Area: 104.5
- Dimensions: 11 x 9.5
Kitchen
- Level: Main
- Area: 175.5
- Dimensions: 19.5 x 9
Laundry
- Level: Main
- Area: 60.5
- Dimensions: 11 x 5.5
Living room
- Level: Main
- Area: 338.25
- Dimensions: 20.5 x 16.5
Recreation room
- Level: Main
- Dimensions: Sunroom 23.5 x 13.5
Heating
- Heat Pump
Cooling
- Heat Pump
Appliances
- Included: Electric Range, Dishwasher, Refrigerator, Disposal
- Laundry: Main Level, Separate Room
Features
- Wet Bar
- Flooring: Vinyl, Carpet
- Doors: Storm Door(s)
- Windows: Storm Window(s)
- Basement: Sump Pump,Concrete,Full,Unfinished,Daylight
- Number of fireplaces: 1
- Fireplace features: One, Wood Burning, Living Room
Interior area
- Total structure area: 1,970
- Total interior livable area: 1,970 sqft
- Finished area above ground: 1,970
- Finished area below ground: 0
Property
Parking
- Parking features: Attached, Detached, Extra Parking, Auto Garage Opener(s), Garage Door Opener
- Has attached garage: Yes
Features
- Patio & porch: Patio, Deck
- Exterior features: Waterscape
- Fencing: Chain Link
Lot
- Size: 3.02 Acres
- Dimensions: 3.02
Details
- Additional structures: Shed(s), Outbuilding
- Parcel number: R68111
- Special conditions: Standard,Arm's Length
Construction
Type & style
- Home type: SingleFamily
- Architectural style: Ranch
- Property subtype: Single Family Residence, Residential
Materials
- Roof: Composition
Condition
- Year built: 1980
Utilities & green energy
- Water: Rural Water
Community & neighborhood
Location
- Region: Topeka
- Subdivision: SW County
Price history
| Date | Event | Price |
|---|---|---|
| 1/23/2024 | Sold | -- |
Source: | ||
| 12/23/2023 | Pending sale | $345,000$175/sqft |
Source: | ||
| 12/12/2023 | Price change | $345,000-1.4%$175/sqft |
Source: | ||
| 12/4/2023 | Listed for sale | $349,950$178/sqft |
Source: | ||
| 5/22/2017 | Sold | -- |
Source: | ||
Public tax history
Tax history is unavailable.
Neighborhood: 66617
Nearby schools
GreatSchools rating
- 5/10Auburn Elementary SchoolGrades: PK-6Distance: 8.3 mi
- 6/10Washburn Rural Middle SchoolGrades: 7-8Distance: 6.9 mi
- 8/10Washburn Rural High SchoolGrades: 9-12Distance: 6.6 mi
Schools provided by the listing agent
- Elementary: Auburn Elementary School/USD 437
- Middle: Washburn Rural Middle School/USD 437
- High: Washburn Rural High School/USD 437
Source: Sunflower AOR. This data may not be complete. We recommend contacting the local school district to confirm school assignments for this home.

