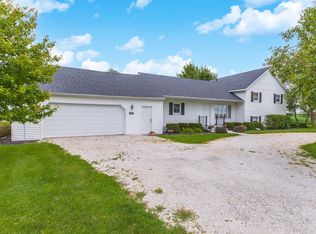One-of-a-kind country property! Ranch style, 2005 home with newer in-ground pool and hot tub included! Master bedroom has a new sliding door to the backyard, a huge walk-in closet, and a master bath w/ whirlpool tub & separate shower. Living room is very cozy w/ a gas fireplace and vaulted wood ceiling. House has new 2021 metal roof. Basement is very large w/ high ceilings & an egress window. There is some finished space for an unofficial "bedroom." In basement there is plumbing set up for a full bathroom & a kitchen. There is a reverse osmosis system for drinking water, and an water softener system is included. House has natural gas - a huge plus in the country! The whole house generator stays. The pool, pool house, & the 8 person hot tub were installed in 2020. The fridge in pool house will stay. Another amazing feature is the 3 car detached garage w/ a full bonus room above it! There are 2 bathrooms in the garage w/ newer showers & toilets - one on main level, and one upstairs. There are 2 new decks off the bonus room, newer sliding door & carpet. The stove will stay. Great for entertaining! A property like this does not come around very often!
This property is off market, which means it's not currently listed for sale or rent on Zillow. This may be different from what's available on other websites or public sources.

