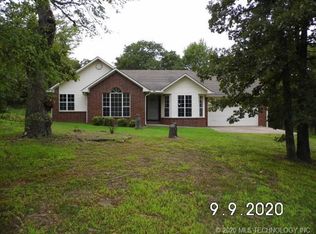Sold for $395,000 on 06/13/25
$395,000
9850 N 218th Rd, Okmulgee, OK 74447
3beds
2,192sqft
Single Family Residence
Built in 2003
6.2 Acres Lot
$397,300 Zestimate®
$180/sqft
$1,872 Estimated rent
Home value
$397,300
Estimated sales range
Not available
$1,872/mo
Zestimate® history
Loading...
Owner options
Explore your selling options
What's special
French Country Beauty~Full Brick, 3-bedroom, 2-bath, home nestled on 6 acres M/L in the Preston school district. Open kitchen to living room—perfect for entertaining! Granite kitchen has eat-in area, lots of cabinets & counter space and all SS appliances included. Spacious living room w/tray ceiling, rock fireplace and real wood floors throughout. Home feels light and airy w/ windows throughout to enjoy the scenic views. Split bedroom floor plan w/ granite in hall bath. Enjoy the large primary ensuite w/granite, whirlpool tub, stand alone shower and walk in closet. Detached two-car garage with a bonus room above 2 car garage providing space for hobbies, an office, or additional storage. Back deck is surrounded by mature trees, and beautiful scenery. Property feels like a private retreat and offers tranquil country living with plenty of space to relax, explore, and enjoy nature. West corner of property touches neighboring pond. Great location on east side of highway 75, easy commute to surrounding communities, Tulsa or Muskogee.
Zillow last checked: 8 hours ago
Listing updated: June 15, 2025 at 10:55am
Listed by:
Holly Hamilton 918-758-6687,
Walters Real Estate
Bought with:
Codee Brightman, 203447
eXp Realty, LLC
Source: MLS Technology, Inc.,MLS#: 2517858 Originating MLS: MLS Technology
Originating MLS: MLS Technology
Facts & features
Interior
Bedrooms & bathrooms
- Bedrooms: 3
- Bathrooms: 2
- Full bathrooms: 2
Primary bedroom
- Description: Master Bedroom,Private Bath,Separate Closets,Walk-in Closet
- Level: First
Bedroom
- Description: Bedroom,Walk-in Closet
- Level: First
Bedroom
- Description: Bedroom,Walk-in Closet
- Level: First
Primary bathroom
- Description: Master Bath,Bathtub,Double Sink,Separate Shower,Whirlpool
- Level: First
Den
- Description: Den/Family Room,Fireplace
- Level: First
Dining room
- Description: Dining Room,Combo w/ Family
- Level: First
Kitchen
- Description: Kitchen,Eat-In,Island,Pantry
- Level: First
Utility room
- Description: Utility Room,Inside,Separate,Sink
- Level: First
Heating
- Central, Electric
Cooling
- Central Air
Appliances
- Included: Built-In Range, Built-In Oven, Dishwasher, Electric Water Heater, Disposal, Oven, Range, Refrigerator
- Laundry: Electric Dryer Hookup
Features
- Granite Counters, High Ceilings, Vaulted Ceiling(s), Ceiling Fan(s), Electric Oven Connection, Electric Range Connection
- Flooring: Wood
- Windows: Vinyl
- Basement: None
- Number of fireplaces: 1
- Fireplace features: Insert, Gas Log
Interior area
- Total structure area: 2,192
- Total interior livable area: 2,192 sqft
Property
Parking
- Total spaces: 2
- Parking features: Attached, Garage, Garage Faces Side
- Attached garage spaces: 2
Features
- Levels: One
- Stories: 1
- Patio & porch: Deck, Porch
- Exterior features: Landscaping, Rain Gutters
- Pool features: None
- Fencing: Chain Link,None
- Waterfront features: Lake, River Access, Water Access
- Body of water: Other
Lot
- Size: 6.20 Acres
- Features: Mature Trees, Sloped, Wooded
- Topography: Sloping
Details
- Additional structures: Second Garage, Other
- Parcel number: 560004582
Construction
Type & style
- Home type: SingleFamily
- Architectural style: French Provincial
- Property subtype: Single Family Residence
Materials
- Brick, Vinyl Siding, Wood Frame
- Foundation: Slab
- Roof: Asphalt,Fiberglass
Condition
- Year built: 2003
Utilities & green energy
- Sewer: Septic Tank
- Water: Rural
- Utilities for property: Electricity Available, Water Available
Community & neighborhood
Security
- Security features: No Safety Shelter, Smoke Detector(s)
Community
- Community features: Gutter(s)
Location
- Region: Okmulgee
- Subdivision: Okmulgee Co Unplatted
Other
Other facts
- Listing terms: Conventional,FHA,USDA Loan
Price history
| Date | Event | Price |
|---|---|---|
| 6/13/2025 | Sold | $395,000-6%$180/sqft |
Source: | ||
| 5/9/2025 | Pending sale | $420,000$192/sqft |
Source: | ||
| 5/3/2025 | Listed for sale | $420,000+102.9%$192/sqft |
Source: | ||
| 7/28/2014 | Sold | $207,000-9.6%$94/sqft |
Source: | ||
| 6/10/2014 | Listed for sale | $229,000$104/sqft |
Source: Coldwell Banker Select #1416139 Report a problem | ||
Public tax history
| Year | Property taxes | Tax assessment |
|---|---|---|
| 2024 | -- | $25,290 |
| 2023 | -- | $25,290 |
| 2022 | -- | $25,290 |
Find assessor info on the county website
Neighborhood: Preston
Nearby schools
GreatSchools rating
- 6/10Preston Elementary SchoolGrades: PK-8Distance: 0.6 mi
- 8/10Preston High SchoolGrades: 9-12Distance: 0.8 mi
Schools provided by the listing agent
- Elementary: Preston
- Middle: Preston
- High: Preston
- District: Preston - Sch Dist (89)
Source: MLS Technology, Inc.. This data may not be complete. We recommend contacting the local school district to confirm school assignments for this home.

Get pre-qualified for a loan
At Zillow Home Loans, we can pre-qualify you in as little as 5 minutes with no impact to your credit score.An equal housing lender. NMLS #10287.
