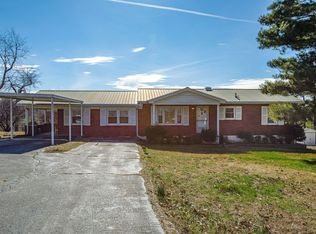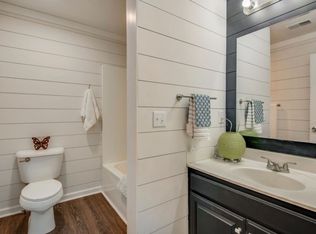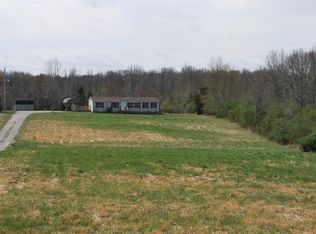Closed
$505,900
985 Yellow Creek Rd, Dickson, TN 37055
3beds
3,150sqft
Single Family Residence, Residential
Built in 1975
5.1 Acres Lot
$585,600 Zestimate®
$161/sqft
$2,704 Estimated rent
Home value
$585,600
$545,000 - $632,000
$2,704/mo
Zestimate® history
Loading...
Owner options
Explore your selling options
What's special
Excellently cared for Full Brick home on just over 5 ACRES with no restrictions and only a 7 minute drive to Downtown Dickson's Charming Main Street. This previously renovated home has a warm, neutral palette throughout with solid hardwood flooring, granite countertops, and custom Hickory Cabinetry in the Kitchen and Main Floor bathrooms. Living Room, 3 beds/2 full baths, and a Flex/Den space just beyond the foyer that overlooks the rear of the property ALL on the Main Level. The Full Daylight basement has a large finished rec room with fireplace to use as you like, an additional room & bathroom that could be an in-law suite or home office with its own exterior entrance. PLUS, an oversized 2 car garage with ample workshop space and storm shelter/storage. This home is READY for Outdoor entertaining with a large rear deck and pool. A covered carport is conveniently located at the main level for easy access.
Zillow last checked: 8 hours ago
Listing updated: March 28, 2024 at 01:30pm
Listing Provided by:
Ashley Torres 615-981-3188,
Parker Peery Properties
Bought with:
Tina Riley, ABR, AHWD, RENE, 342347
Benchmark Realty, LLC
Source: RealTracs MLS as distributed by MLS GRID,MLS#: 2627389
Facts & features
Interior
Bedrooms & bathrooms
- Bedrooms: 3
- Bathrooms: 3
- Full bathrooms: 3
- Main level bedrooms: 3
Bedroom 1
- Area: 168 Square Feet
- Dimensions: 14x12
Bedroom 2
- Area: 154 Square Feet
- Dimensions: 14x11
Bedroom 3
- Area: 144 Square Feet
- Dimensions: 12x12
Bonus room
- Features: Basement Level
- Level: Basement Level
- Area: 696 Square Feet
- Dimensions: 29x24
Den
- Features: Separate
- Level: Separate
- Area: 208 Square Feet
- Dimensions: 16x13
Dining room
- Features: Combination
- Level: Combination
- Area: 392 Square Feet
- Dimensions: 28x14
Kitchen
- Features: Eat-in Kitchen
- Level: Eat-in Kitchen
- Area: 220 Square Feet
- Dimensions: 20x11
Living room
- Area: 345 Square Feet
- Dimensions: 23x15
Heating
- Heat Pump, Natural Gas
Cooling
- Central Air, Electric
Appliances
- Included: Dishwasher, Dryer, Microwave, Refrigerator, Washer, Electric Oven, Electric Range
Features
- In-Law Floorplan, Storage, Primary Bedroom Main Floor, High Speed Internet
- Flooring: Carpet, Wood, Tile
- Basement: Combination
- Number of fireplaces: 2
- Fireplace features: Gas
Interior area
- Total structure area: 3,150
- Total interior livable area: 3,150 sqft
- Finished area above ground: 2,025
- Finished area below ground: 1,125
Property
Parking
- Total spaces: 3
- Parking features: Garage Door Opener, Basement, Attached, Paved
- Attached garage spaces: 2
- Carport spaces: 1
- Covered spaces: 3
Features
- Levels: Two
- Stories: 1
- Patio & porch: Patio, Covered, Porch, Deck
- Has private pool: Yes
- Pool features: Above Ground
- Fencing: Partial
Lot
- Size: 5.10 Acres
Details
- Parcel number: 091 04701 000
- Special conditions: Standard
- Other equipment: Dehumidifier
Construction
Type & style
- Home type: SingleFamily
- Architectural style: Ranch
- Property subtype: Single Family Residence, Residential
Materials
- Brick
- Roof: Asphalt
Condition
- New construction: No
- Year built: 1975
Utilities & green energy
- Sewer: Septic Tank
- Water: Public
- Utilities for property: Electricity Available, Water Available
Community & neighborhood
Security
- Security features: Smart Camera(s)/Recording
Location
- Region: Dickson
- Subdivision: None
Price history
| Date | Event | Price |
|---|---|---|
| 3/28/2024 | Sold | $505,900+1.2%$161/sqft |
Source: | ||
| 3/18/2024 | Pending sale | $499,900$159/sqft |
Source: | ||
| 3/10/2024 | Contingent | $499,900$159/sqft |
Source: | ||
| 3/7/2024 | Listed for sale | $499,900$159/sqft |
Source: | ||
| 5/2/2023 | Listing removed | -- |
Source: | ||
Public tax history
| Year | Property taxes | Tax assessment |
|---|---|---|
| 2025 | $1,900 | $112,450 |
| 2024 | $1,900 -2.7% | $112,450 +35.2% |
| 2023 | $1,954 | $83,150 |
Find assessor info on the county website
Neighborhood: 37055
Nearby schools
GreatSchools rating
- 9/10Centennial Elementary SchoolGrades: PK-5Distance: 1.8 mi
- 6/10Dickson Middle SchoolGrades: 6-8Distance: 4.1 mi
- 5/10Dickson County High SchoolGrades: 9-12Distance: 3.4 mi
Schools provided by the listing agent
- Elementary: Centennial Elementary
- Middle: Dickson Middle School
- High: Dickson County High School
Source: RealTracs MLS as distributed by MLS GRID. This data may not be complete. We recommend contacting the local school district to confirm school assignments for this home.
Get a cash offer in 3 minutes
Find out how much your home could sell for in as little as 3 minutes with a no-obligation cash offer.
Estimated market value$585,600
Get a cash offer in 3 minutes
Find out how much your home could sell for in as little as 3 minutes with a no-obligation cash offer.
Estimated market value
$585,600


