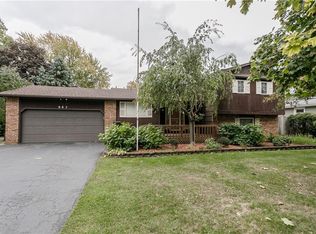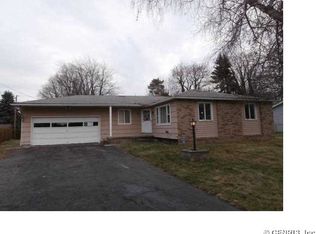Closed
$308,000
985 Weiland Rd, Rochester, NY 14626
3beds
1,321sqft
Single Family Residence
Built in 1969
8,398.37 Square Feet Lot
$321,700 Zestimate®
$233/sqft
$2,144 Estimated rent
Home value
$321,700
$302,000 - $344,000
$2,144/mo
Zestimate® history
Loading...
Owner options
Explore your selling options
What's special
Beautifully updated 3-bedroom, 2-bath ranch located in the heart of Greece! Step into the stylish, fully renovated kitchen featuring modern appliances and an open, inviting feel. Enjoy two spacious living areas and three generously sized bedrooms, plus a stunning tile bathroom that completes the main level.
Downstairs, discover the ultimate Bills fan's man cave—complete with a bonus room and a second full bath, perfect for game day or guests. Spend your summer relaxing on the private back patio, surrounded by a full privacy fence, or hanging out in everyone's favorite "garagio"—the perfect blend of garage and hangout space! Located just minutes from Unity Hospital and all the local shopping centers, location, beauty and elegance all in one! Delayed showings until 4/8 @ 9am. Delayed Negotiations until 4/14 @ 12pm.
Zillow last checked: 8 hours ago
Listing updated: June 11, 2025 at 04:54am
Listed by:
Tiffany A. Hilbert 585-729-0583,
Keller Williams Realty Greater Rochester
Bought with:
Kim L. Romeo, 10311207805
Romeo Realty Group Inc.
Source: NYSAMLSs,MLS#: R1598100 Originating MLS: Rochester
Originating MLS: Rochester
Facts & features
Interior
Bedrooms & bathrooms
- Bedrooms: 3
- Bathrooms: 2
- Full bathrooms: 2
- Main level bathrooms: 1
- Main level bedrooms: 3
Heating
- Gas, Forced Air
Cooling
- Central Air
Appliances
- Included: Gas Cooktop, Disposal, Gas Oven, Gas Range, Gas Water Heater, Microwave, Refrigerator
- Laundry: In Basement
Features
- Breakfast Bar, Dining Area, Separate/Formal Living Room, Sliding Glass Door(s), Storage, Bar, Bedroom on Main Level, Main Level Primary
- Flooring: Carpet, Ceramic Tile, Hardwood, Luxury Vinyl, Varies
- Doors: Sliding Doors
- Basement: Full,Partially Finished,Sump Pump
- Has fireplace: No
Interior area
- Total structure area: 1,321
- Total interior livable area: 1,321 sqft
Property
Parking
- Total spaces: 2
- Parking features: Attached, Garage, Driveway, Garage Door Opener
- Attached garage spaces: 2
Accessibility
- Accessibility features: Accessible Bedroom, No Stairs, Accessible Doors
Features
- Levels: One
- Stories: 1
- Patio & porch: Open, Patio, Porch
- Exterior features: Concrete Driveway, Fully Fenced, Patio
- Fencing: Full
Lot
- Size: 8,398 sqft
- Dimensions: 70 x 120
- Features: Corner Lot, Irregular Lot, Near Public Transit, Residential Lot
Details
- Parcel number: 2628000891100002001000
- Special conditions: Standard
- Other equipment: Generator
Construction
Type & style
- Home type: SingleFamily
- Architectural style: Ranch
- Property subtype: Single Family Residence
Materials
- Vinyl Siding, PEX Plumbing
- Foundation: Block
- Roof: Asphalt,Shingle
Condition
- Resale
- Year built: 1969
Utilities & green energy
- Electric: Circuit Breakers, Fuses
- Sewer: Connected
- Water: Connected, Public
- Utilities for property: Cable Available, High Speed Internet Available, Sewer Connected, Water Connected
Green energy
- Energy efficient items: Appliances, Windows
Community & neighborhood
Location
- Region: Rochester
- Subdivision: Webber Estates South Sec
Other
Other facts
- Listing terms: Cash,Conventional,FHA,Private Financing Available,VA Loan
Price history
| Date | Event | Price |
|---|---|---|
| 5/22/2025 | Sold | $308,000+54.1%$233/sqft |
Source: | ||
| 4/21/2025 | Pending sale | $199,900$151/sqft |
Source: | ||
| 4/16/2025 | Contingent | $199,900$151/sqft |
Source: | ||
| 4/7/2025 | Listed for sale | $199,900+50.9%$151/sqft |
Source: | ||
| 10/11/2019 | Sold | $132,500-5.3%$100/sqft |
Source: | ||
Public tax history
| Year | Property taxes | Tax assessment |
|---|---|---|
| 2024 | -- | $131,400 |
| 2023 | -- | $131,400 -0.5% |
| 2022 | -- | $132,000 |
Find assessor info on the county website
Neighborhood: 14626
Nearby schools
GreatSchools rating
- NAHolmes Road Elementary SchoolGrades: K-2Distance: 0.6 mi
- 4/10Olympia High SchoolGrades: 6-12Distance: 2 mi
- 3/10Buckman Heights Elementary SchoolGrades: 3-5Distance: 1.9 mi
Schools provided by the listing agent
- District: Greece
Source: NYSAMLSs. This data may not be complete. We recommend contacting the local school district to confirm school assignments for this home.

