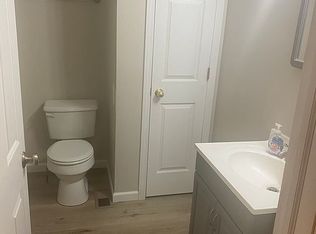Sold
$258,000
985 W Weber Rd, Greenfield, IN 46140
3beds
1,820sqft
Residential, Manufactured Home
Built in 1994
0.62 Acres Lot
$261,000 Zestimate®
$142/sqft
$1,786 Estimated rent
Home value
$261,000
$227,000 - $300,000
$1,786/mo
Zestimate® history
Loading...
Owner options
Explore your selling options
What's special
Welcome home! Take a look at this charming country home that brings you the serenity of country life as well as the convenience of the wonderful Greenfield amenities! This home features 3 generous bedrooms, 2 full bathrooms, a spacious formal living room, a large bonus room, a screened in patio, a huge lawn full of mature trees, 2 car detached garage with a breezeway connecting it to the house and much more! Roof is 3.5 years old, HVAC was replaced in 2016 and the septic was pumped 2 years ago! You don't want to miss out on this home, schedule your showing today!
Zillow last checked: 8 hours ago
Listing updated: February 19, 2025 at 02:10pm
Listing Provided by:
Matthew Edens 317-408-9364,
Instate Realty, LLC
Bought with:
Grant Prewitt
Eddy Properties, LLC
Source: MIBOR as distributed by MLS GRID,MLS#: 22016750
Facts & features
Interior
Bedrooms & bathrooms
- Bedrooms: 3
- Bathrooms: 2
- Full bathrooms: 2
- Main level bathrooms: 2
- Main level bedrooms: 3
Primary bedroom
- Features: Carpet
- Level: Main
- Area: 182 Square Feet
- Dimensions: 14x13
Bedroom 2
- Features: Carpet
- Level: Main
- Area: 117 Square Feet
- Dimensions: 9x13
Bedroom 3
- Features: Carpet
- Level: Main
- Area: 130 Square Feet
- Dimensions: 10x13
Bonus room
- Features: Carpet
- Level: Main
- Area: 156 Square Feet
- Dimensions: 13x12
Dining room
- Features: Carpet
- Level: Main
- Area: 120 Square Feet
- Dimensions: 10x12
Kitchen
- Features: Laminate
- Level: Main
- Area: 128 Square Feet
- Dimensions: 8x16
Laundry
- Features: Laminate
- Level: Main
- Area: 48 Square Feet
- Dimensions: 6x8
Living room
- Features: Carpet
- Level: Main
- Area: 320 Square Feet
- Dimensions: 16x20
Heating
- Forced Air
Cooling
- Has cooling: Yes
Appliances
- Included: Electric Water Heater, Disposal, Kitchen Exhaust, Laundry Connection in Unit, Gas Oven, Refrigerator, Water Heater, Water Softener Owned
- Laundry: Laundry Connection in Unit
Features
- Double Vanity, Breakfast Bar, Cathedral Ceiling(s), High Speed Internet
- Has basement: No
Interior area
- Total structure area: 1,820
- Total interior livable area: 1,820 sqft
Property
Parking
- Total spaces: 3
- Parking features: Attached
- Attached garage spaces: 3
Features
- Levels: One
- Stories: 1
- Exterior features: Other
Lot
- Size: 0.62 Acres
Details
- Parcel number: 301117200005002002
- Special conditions: As Is
- Horse amenities: None
Construction
Type & style
- Home type: MobileManufactured
- Architectural style: Other
- Property subtype: Residential, Manufactured Home
- Attached to another structure: Yes
Materials
- Vinyl Siding
- Foundation: Block
Condition
- New construction: No
- Year built: 1994
Utilities & green energy
- Water: Private Well
Community & neighborhood
Location
- Region: Greenfield
- Subdivision: No Subdivision
Price history
| Date | Event | Price |
|---|---|---|
| 2/14/2025 | Sold | $258,000+3.6%$142/sqft |
Source: | ||
| 1/6/2025 | Pending sale | $249,000$137/sqft |
Source: | ||
| 1/5/2025 | Listed for sale | $249,000+18.6%$137/sqft |
Source: | ||
| 5/26/2023 | Sold | $210,000+5%$115/sqft |
Source: | ||
| 4/19/2023 | Pending sale | $200,000$110/sqft |
Source: | ||
Public tax history
| Year | Property taxes | Tax assessment |
|---|---|---|
| 2024 | $1,327 +38.9% | $176,000 -22.4% |
| 2023 | $955 +44% | $226,800 +35.4% |
| 2022 | $663 +8.8% | $167,500 +37.5% |
Find assessor info on the county website
Neighborhood: 46140
Nearby schools
GreatSchools rating
- 8/10Brandywine Elementary SchoolGrades: PK-4Distance: 2.1 mi
- 7/10New Palestine Jr High SchoolGrades: 7-8Distance: 6.9 mi
- 10/10New Palestine High SchoolGrades: 9-12Distance: 6.3 mi
Schools provided by the listing agent
- Elementary: Brandywine Elementary School
- Middle: New Palestine Jr High School
- High: New Palestine High School
Source: MIBOR as distributed by MLS GRID. This data may not be complete. We recommend contacting the local school district to confirm school assignments for this home.
Get a cash offer in 3 minutes
Find out how much your home could sell for in as little as 3 minutes with a no-obligation cash offer.
Estimated market value
$261,000
Get a cash offer in 3 minutes
Find out how much your home could sell for in as little as 3 minutes with a no-obligation cash offer.
Estimated market value
$261,000
