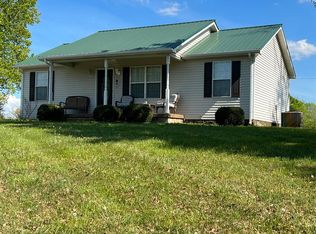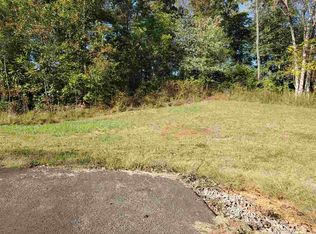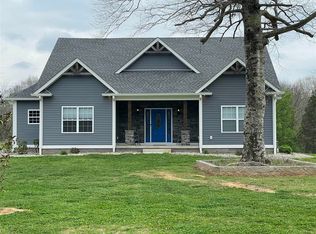Sold for $412,900
$412,900
985 W G Talley Rd, Alvaton, KY 42122
4beds
2,206sqft
Single Family Residence
Built in 2021
0.72 Acres Lot
$414,700 Zestimate®
$187/sqft
$2,364 Estimated rent
Home value
$414,700
Estimated sales range
Not available
$2,364/mo
Zestimate® history
Loading...
Owner options
Explore your selling options
What's special
Escape to the tranquility of country living with this charming 4-bedroom, 2-bathroom home! The home features a cozy living area, a functional kitchen and generously sized bedrooms. This house includes a crawl space for extra storage and an attic, perfect for your organizational needs. This is your chance to embrace the serenity of country life while still being within reach of modern conveniences. Property is on Allen Co, Warren Co line but is listed as Allen Co for location, however it is currently districted in the Warren Co school system.
Zillow last checked: 8 hours ago
Listing updated: October 31, 2025 at 07:13am
Listed by:
Jason Mills 270-784-1207,
Keller Williams First Choice R,
Emma Mills 270-791-3799,
Keller Williams First Choice R
Bought with:
Lesli C Mitchell, 192045
Coldwell Banker Legacy Group
Source: RASK,MLS#: RA20254191
Facts & features
Interior
Bedrooms & bathrooms
- Bedrooms: 4
- Bathrooms: 2
- Full bathrooms: 2
- Main level bathrooms: 2
- Main level bedrooms: 3
Primary bedroom
- Level: Main
Bedroom 2
- Level: Main
Bedroom 3
- Level: Main
Bedroom 4
- Level: Upper
Bathroom
- Features: Granite Counters, Separate Shower
Kitchen
- Features: Eat-in Kitchen, Granite Counters, Pantry
- Level: Main
Living room
- Level: Main
Heating
- Heat Pump, Electric
Cooling
- Central Electric
Appliances
- Included: Dishwasher, Microwave, Range/Oven, Electric Range, Smooth Top Range, Electric Water Heater
- Laundry: Laundry Room
Features
- Ceiling Fan(s), Chandelier, Foam Insulation, Split Bedroom Floor Plan, Walk-In Closet(s), Walls (Dry Wall), Eat-in Kitchen, Kitchen/Dining Combo
- Flooring: Laminate, Tile
- Windows: Thermo Pane Windows, Blinds
- Basement: None,Crawl Space
- Attic: Storage
- Has fireplace: Yes
- Fireplace features: Gas, Propane, Stone
Interior area
- Total structure area: 2,206
- Total interior livable area: 2,206 sqft
Property
Parking
- Total spaces: 2
- Parking features: Attached, Garage Door Opener, Garage Faces Side
- Attached garage spaces: 2
- Has uncovered spaces: Yes
Accessibility
- Accessibility features: None
Features
- Patio & porch: Covered Front Porch, Covered Deck, Deck, Patio, Porch
- Exterior features: Concrete Walks, Lighting, Trees
- Fencing: Chain Link
- Body of water: None
Lot
- Size: 0.72 Acres
- Features: Trees, County, Out of City Limits
Details
- Parcel number: 171217
Construction
Type & style
- Home type: SingleFamily
- Architectural style: Traditional
- Property subtype: Single Family Residence
Materials
- Vinyl Siding
- Roof: Dimensional
Condition
- New Construction
- New construction: No
- Year built: 2021
Utilities & green energy
- Sewer: Septic Tank
- Water: County
- Utilities for property: Electricity Available, Garbage-Private, Propane Tank-Owner
Community & neighborhood
Location
- Region: Alvaton
- Subdivision: N/A
HOA & financial
HOA
- Amenities included: None
Other
Other facts
- Price range: $419.9K - $412.9K
- Road surface type: Asphalt
Price history
| Date | Event | Price |
|---|---|---|
| 10/31/2025 | Sold | $412,900-1.7%$187/sqft |
Source: | ||
| 10/3/2025 | Pending sale | $419,900$190/sqft |
Source: | ||
| 9/29/2025 | Price change | $419,900-2.9%$190/sqft |
Source: | ||
| 9/9/2025 | Price change | $432,500-0.6%$196/sqft |
Source: | ||
| 8/22/2025 | Price change | $435,000-0.5%$197/sqft |
Source: | ||
Public tax history
| Year | Property taxes | Tax assessment |
|---|---|---|
| 2022 | $3,175 +79.9% | $327,995 +88.3% |
| 2021 | $1,765 | $174,166 |
Find assessor info on the county website
Neighborhood: 42122
Nearby schools
GreatSchools rating
- 3/10Allen County Intermediate CenterGrades: 4-6Distance: 8.2 mi
- 7/10James E Bazzell Middle SchoolGrades: 7-8Distance: 8 mi
- 6/10Allen County-Scottsville High SchoolGrades: 9-12Distance: 7.9 mi
Schools provided by the listing agent
- Elementary: Alvaton
- Middle: Drakes Creek
- High: Greenwood
Source: RASK. This data may not be complete. We recommend contacting the local school district to confirm school assignments for this home.

Get pre-qualified for a loan
At Zillow Home Loans, we can pre-qualify you in as little as 5 minutes with no impact to your credit score.An equal housing lender. NMLS #10287.


