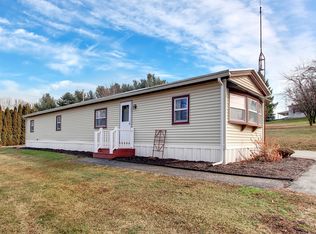Sold for $166,000 on 09/04/25
$166,000
985 Valley View Rd, York, PA 17406
3beds
1,248sqft
Manufactured Home
Built in 1974
0.46 Acres Lot
$169,300 Zestimate®
$133/sqft
$1,817 Estimated rent
Home value
$169,300
$161,000 - $179,000
$1,817/mo
Zestimate® history
Loading...
Owner options
Explore your selling options
What's special
***The seller has set an offer deadline for 7:30 PM 8/1/2025. Please contact the listing agent with any questions or to notify of an offer submission.*** OPEN HOUSE IS CANCELLED for 8/2/2025.*** Welcome to your peaceful retreat at 985 Valley View Road. Tucked away on a .46-acre lot, this charming manufactured home on a permanent foundation offers the perfect blend of comfort, space, and privacy. Step inside to find a spacious living room, a formal dining area, and a kitchen that comes fully equipped with appliances. Just beyond the kitchen, you’ll find a bonus area with additional cabinetry—perfect for a coffee bar, pantry space, or flexible workspace—with access to the covered back porch. Outside, enjoy a tree-lined backyard that offers natural privacy, a covered patio, and plenty of extra outdoor space for entertaining, relaxing, or gardening. This home features 3 generously sized bedrooms, 2 full bathrooms, and a full unfinished basement with endless possibilities for storage or future finishing. A 2-car garage and additional shed provide even more room for your tools, toys, or hobbies. If you’re looking for a place to settle in and make your own, this one offers the space and potential to do just that. Call today for a private tour!
Zillow last checked: 8 hours ago
Listing updated: September 05, 2025 at 04:13am
Listed by:
Brittani Snyder 717-855-4478,
Iron Valley Real Estate of York County,
Listing Team: The Annemarie Cook & Brittani Snyder Team
Bought with:
Candy Nelson, RS200421L
RE/MAX Patriots
Source: Bright MLS,MLS#: PAYK2086630
Facts & features
Interior
Bedrooms & bathrooms
- Bedrooms: 3
- Bathrooms: 2
- Full bathrooms: 2
- Main level bathrooms: 2
- Main level bedrooms: 3
Primary bedroom
- Level: Main
- Area: 154 Square Feet
- Dimensions: 14 x 11
Bedroom 2
- Level: Main
- Area: 81 Square Feet
- Dimensions: 9 x 9
Bedroom 3
- Level: Main
- Area: 154 Square Feet
- Dimensions: 14 x 11
Bathroom 1
- Level: Main
- Area: 42 Square Feet
- Dimensions: 7 x 6
Bathroom 2
- Level: Main
- Area: 32 Square Feet
- Dimensions: 8 x 4
Basement
- Level: Lower
- Area: 1029 Square Feet
- Dimensions: 49 x 21
Breakfast room
- Level: Main
- Area: 88 Square Feet
- Dimensions: 11 x 8
Dining room
- Level: Main
- Area: 121 Square Feet
- Dimensions: 11 x 11
Kitchen
- Level: Main
- Area: 56 Square Feet
- Dimensions: 8 x 7
Living room
- Level: Main
- Area: 231 Square Feet
- Dimensions: 21 x 11
Heating
- Forced Air, Heat Pump, Oil
Cooling
- Central Air, Electric
Appliances
- Included: Electric Water Heater
- Laundry: In Basement
Features
- Paneled Walls
- Basement: Full
- Has fireplace: No
Interior area
- Total structure area: 1,248
- Total interior livable area: 1,248 sqft
- Finished area above ground: 1,248
- Finished area below ground: 0
Property
Parking
- Total spaces: 2
- Parking features: Garage Faces Front, Garage Door Opener, Oversized, Asphalt, Attached, Driveway
- Attached garage spaces: 2
- Has uncovered spaces: Yes
Accessibility
- Accessibility features: None
Features
- Levels: One
- Stories: 1
- Pool features: None
Lot
- Size: 0.46 Acres
- Features: Suburban
Details
- Additional structures: Above Grade, Below Grade
- Parcel number: 31000JK0121A000000
- Zoning: AG
- Special conditions: Standard
Construction
Type & style
- Home type: MobileManufactured
- Architectural style: Ranch/Rambler
- Property subtype: Manufactured Home
Materials
- Vinyl Siding
- Foundation: Block
- Roof: Asphalt
Condition
- New construction: No
- Year built: 1974
Utilities & green energy
- Electric: 200+ Amp Service
- Sewer: On Site Septic
- Water: Well
Community & neighborhood
Location
- Region: York
- Subdivision: Yorkana Boro
- Municipality: HELLAM TWP
Other
Other facts
- Listing agreement: Exclusive Right To Sell
- Listing terms: Cash,Bank Portfolio
- Ownership: Fee Simple
- Road surface type: Black Top
Price history
| Date | Event | Price |
|---|---|---|
| 9/4/2025 | Sold | $166,000+27.8%$133/sqft |
Source: | ||
| 8/2/2025 | Pending sale | $129,900$104/sqft |
Source: | ||
| 7/31/2025 | Listed for sale | $129,900+18.6%$104/sqft |
Source: | ||
| 1/2/2020 | Sold | $109,500-12.3%$88/sqft |
Source: Public Record Report a problem | ||
| 10/1/2019 | Price change | $124,900-3.8%$100/sqft |
Source: Charles & Associates RE #PAYK124370 Report a problem | ||
Public tax history
| Year | Property taxes | Tax assessment |
|---|---|---|
| 2025 | $2,780 +5% | $76,310 |
| 2024 | $2,646 | $76,310 |
| 2023 | $2,646 +5.1% | $76,310 |
Find assessor info on the county website
Neighborhood: 17406
Nearby schools
GreatSchools rating
- 3/10Kreutz Creek El SchoolGrades: K-5Distance: 1.9 mi
- 6/10Eastern York Middle SchoolGrades: 6-8Distance: 3 mi
- 6/10Eastern York High SchoolGrades: 9-12Distance: 3 mi
Schools provided by the listing agent
- High: Eastern York
- District: Eastern York
Source: Bright MLS. This data may not be complete. We recommend contacting the local school district to confirm school assignments for this home.
Sell for more on Zillow
Get a free Zillow Showcase℠ listing and you could sell for .
$169,300
2% more+ $3,386
With Zillow Showcase(estimated)
$172,686