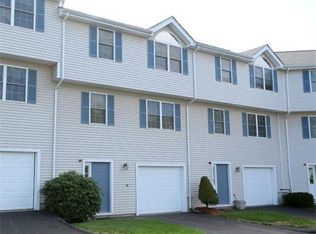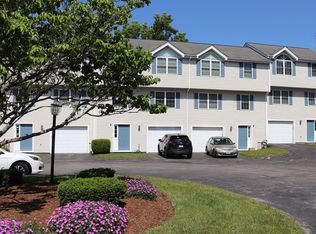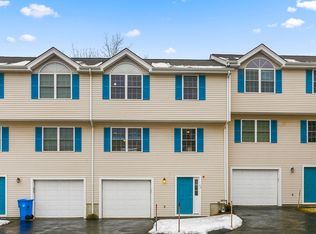Sold for $729,900 on 04/18/25
$729,900
985 Trapelo Rd UNIT 6, Waltham, MA 02452
2beds
1,500sqft
Condominium, Townhouse
Built in 2000
-- sqft lot
$714,800 Zestimate®
$487/sqft
$2,841 Estimated rent
Home value
$714,800
$658,000 - $772,000
$2,841/mo
Zestimate® history
Loading...
Owner options
Explore your selling options
What's special
Situated far behind the main road, this quiet, freshly painted, and move in ready home is awaiting to welcome it's new owners. This beautiful 2-3 bed townhouse has been meticulously maintained, boasting 1500 sq foot, attached garage, and a well managed association to take care of all the cumbersome exterior maintenance. The 1st floor features a welcoming foyer that leads to a 1/2 bath, a spacious office/bedroom with closet, separate entrance, and in unit laundry. The 2nd floor has another 1/2 bath, large kitchen/dining combo that opens to the spacious living room perfect for entertaining and today's families. Large, vaulted master with 3 closets 2 being walk ins, high arched palladium window plus another sizeable bedroom and full bath finishes off the top floor. There is also backyard space, guest parking, and more storage in attic. Conveniently located to shopping, parks, and minutes away from 128, Rt 2, and MA Pike makes this a commuter's dream. Come check this out before it's gone!
Zillow last checked: 8 hours ago
Listing updated: April 23, 2025 at 05:28pm
Listed by:
Maggie Wong 617-319-2803,
Eastern Elite Realty, LLC 617-319-2803,
Maggie Wong 617-319-2803
Bought with:
Helen Sullivan
Chinatti Realty Group, Inc.
Source: MLS PIN,MLS#: 73338897
Facts & features
Interior
Bedrooms & bathrooms
- Bedrooms: 2
- Bathrooms: 3
- Full bathrooms: 1
- 1/2 bathrooms: 2
Primary bedroom
- Features: Vaulted Ceiling(s), Flooring - Hardwood, Recessed Lighting
- Level: Third
- Area: 2618
- Dimensions: 19.25 x 136
Bedroom 2
- Features: Flooring - Hardwood
- Level: Third
- Area: 172.5
- Dimensions: 15 x 11.5
Bathroom 1
- Features: Bathroom - Full, Bathroom - With Tub, Flooring - Stone/Ceramic Tile
- Level: Third
Bathroom 2
- Features: Bathroom - Half, Flooring - Stone/Ceramic Tile
- Level: Second
Bathroom 3
- Features: Bathroom - Half, Flooring - Stone/Ceramic Tile
- Level: First
Kitchen
- Features: Flooring - Wood
- Level: Second
- Area: 189
- Dimensions: 18 x 10.5
Living room
- Features: Flooring - Hardwood, Recessed Lighting
- Level: Second
- Area: 240.63
- Dimensions: 19.25 x 12.5
Office
- Features: Flooring - Stone/Ceramic Tile
- Level: First
- Area: 121.42
- Dimensions: 11.75 x 10.33
Heating
- Central
Cooling
- Central Air
Appliances
- Laundry: First Floor
Features
- Home Office
- Flooring: Wood, Tile, Flooring - Stone/Ceramic Tile
- Basement: None
- Has fireplace: No
Interior area
- Total structure area: 1,500
- Total interior livable area: 1,500 sqft
- Finished area above ground: 1,500
Property
Parking
- Total spaces: 2
- Parking features: Attached, Garage Door Opener, Off Street, Deeded
- Attached garage spaces: 1
- Uncovered spaces: 1
Accessibility
- Accessibility features: No
Details
- Parcel number: 4117744
- Zoning: res
Construction
Type & style
- Home type: Townhouse
- Property subtype: Condominium, Townhouse
Condition
- Year built: 2000
Utilities & green energy
- Sewer: Public Sewer
- Water: Public
Community & neighborhood
Community
- Community features: Public Transportation, Shopping, Park, House of Worship, Private School
Location
- Region: Waltham
HOA & financial
HOA
- HOA fee: $385 monthly
- Services included: Insurance, Maintenance Structure, Maintenance Grounds, Snow Removal
Price history
| Date | Event | Price |
|---|---|---|
| 4/18/2025 | Sold | $729,900$487/sqft |
Source: MLS PIN #73338897 Report a problem | ||
| 3/10/2025 | Contingent | $729,900$487/sqft |
Source: MLS PIN #73338897 Report a problem | ||
| 2/26/2025 | Listed for sale | $729,900+78.5%$487/sqft |
Source: MLS PIN #73338897 Report a problem | ||
| 6/2/2014 | Sold | $409,000+41.1%$273/sqft |
Source: Public Record Report a problem | ||
| 7/31/2000 | Sold | $289,900$193/sqft |
Source: Public Record Report a problem | ||
Public tax history
| Year | Property taxes | Tax assessment |
|---|---|---|
| 2025 | $6,189 +8.6% | $630,200 +6.6% |
| 2024 | $5,699 -2.9% | $591,200 +4% |
| 2023 | $5,868 -8.4% | $568,600 -1.1% |
Find assessor info on the county website
Neighborhood: 02452
Nearby schools
GreatSchools rating
- 5/10Northeast Elementary SchoolGrades: PK-5Distance: 0.7 mi
- 7/10John F Kennedy Middle SchoolGrades: 6-8Distance: 1.1 mi
- 3/10Waltham Sr High SchoolGrades: 9-12Distance: 1.1 mi
Schools provided by the listing agent
- Elementary: Northeast
- Middle: Kennedy
- High: Waltham Hs
Source: MLS PIN. This data may not be complete. We recommend contacting the local school district to confirm school assignments for this home.
Get a cash offer in 3 minutes
Find out how much your home could sell for in as little as 3 minutes with a no-obligation cash offer.
Estimated market value
$714,800
Get a cash offer in 3 minutes
Find out how much your home could sell for in as little as 3 minutes with a no-obligation cash offer.
Estimated market value
$714,800


