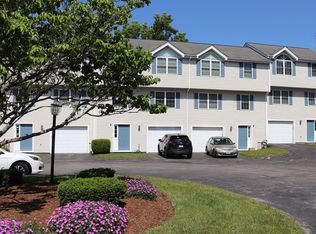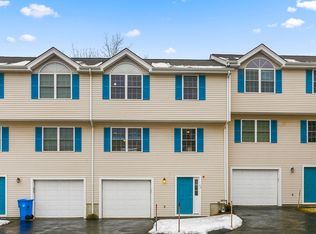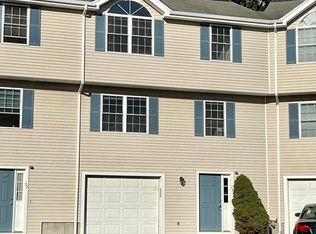Sold for $650,000 on 11/01/23
$650,000
985 Trapelo Rd UNIT 22, Waltham, MA 02452
2beds
1,200sqft
Condominium, Townhouse
Built in 2000
-- sqft lot
$665,900 Zestimate®
$542/sqft
$2,841 Estimated rent
Home value
$665,900
$633,000 - $699,000
$2,841/mo
Zestimate® history
Loading...
Owner options
Explore your selling options
What's special
Tucked back off of Trapelo Rd in a private condo complex is where you will find your new home! You could not ask for a more convenient location. You are a stone's throw from RT 95, RT 2, coffee shops, grocery stores, restaurants, parks, and schools. Built in 2000 this young townhome is ready for its next owner. The classic floor plan offers so much space. 2nd flr main living area w/ its large eat-in kitchen is the perfect gathering spot during parties and holidays. The dining area flows perfectly into the well lit living room with gleaming hardwood floors. This level also includes a half bathroom. On the 3rd floor you will find a large primary bedroom with vaulted ceilings & large windows. The 2nd bedroom is nearly as big as the primary! A full bathroom rounds out this level. On the ground level there is a great bonus room, perfect for an office, playroom, guest room, workout area, etc. This room opens directly to the backyard space. Also - laundry, 1/2 bath, & garage access
Zillow last checked: 8 hours ago
Listing updated: November 01, 2023 at 11:23am
Listed by:
Team Suzanne and Company 781-275-2156,
Compass 617-206-3333,
Beth Benker 508-769-4852
Bought with:
Maggie Li
Keller Williams Realty Boston South West
Source: MLS PIN,MLS#: 73161483
Facts & features
Interior
Bedrooms & bathrooms
- Bedrooms: 2
- Bathrooms: 3
- Full bathrooms: 1
- 1/2 bathrooms: 2
Primary bedroom
- Features: Vaulted Ceiling(s), Flooring - Wall to Wall Carpet, Recessed Lighting, Closet - Double
- Level: Third
- Area: 260
- Dimensions: 20 x 13
Bedroom 2
- Features: Flooring - Wall to Wall Carpet
- Level: Third
- Area: 180
- Dimensions: 15 x 12
Bathroom 1
- Features: Bathroom - Half, Flooring - Hardwood
- Level: Second
- Area: 25
- Dimensions: 5 x 5
Bathroom 2
- Features: Bathroom - Full, Flooring - Stone/Ceramic Tile
- Level: Third
- Area: 56
- Dimensions: 8 x 7
Bathroom 3
- Features: Bathroom - Half, Flooring - Stone/Ceramic Tile
- Level: First
- Area: 18
- Dimensions: 3 x 6
Dining room
- Features: Flooring - Hardwood
- Level: Second
- Area: 90
- Dimensions: 9 x 10
Family room
- Features: Flooring - Hardwood, Recessed Lighting
- Level: Second
- Area: 240
- Dimensions: 20 x 12
Kitchen
- Features: Flooring - Hardwood, Stainless Steel Appliances
- Level: Second
- Area: 90
- Dimensions: 9 x 10
Heating
- Forced Air, Natural Gas
Cooling
- Central Air
Appliances
- Laundry: First Floor, In Unit, Gas Dryer Hookup, Washer Hookup
Features
- Bonus Room
- Flooring: Tile, Carpet, Hardwood, Flooring - Wall to Wall Carpet
- Windows: Insulated Windows, Screens
- Has basement: Yes
- Has fireplace: No
- Common walls with other units/homes: 2+ Common Walls
Interior area
- Total structure area: 1,200
- Total interior livable area: 1,200 sqft
Property
Parking
- Total spaces: 2
- Parking features: Attached, Under, Paved
- Attached garage spaces: 1
- Uncovered spaces: 1
Features
- Entry location: Unit Placement(Walkout)
- Exterior features: Screens, Rain Gutters
Details
- Parcel number: 4117751
- Zoning: RES
Construction
Type & style
- Home type: Townhouse
- Property subtype: Condominium, Townhouse
Materials
- Frame
- Roof: Shingle
Condition
- Year built: 2000
Utilities & green energy
- Electric: Circuit Breakers, 100 Amp Service
- Sewer: Public Sewer
- Water: Public
- Utilities for property: for Gas Range, for Gas Oven, for Gas Dryer, Washer Hookup, Icemaker Connection
Green energy
- Energy efficient items: Thermostat
Community & neighborhood
Community
- Community features: Shopping, Park, Walk/Jog Trails, Medical Facility, Conservation Area, Highway Access, House of Worship, Private School, Public School, University
Location
- Region: Waltham
HOA & financial
HOA
- HOA fee: $350 monthly
- Services included: Insurance, Maintenance Structure, Maintenance Grounds, Snow Removal, Trash
Price history
| Date | Event | Price |
|---|---|---|
| 11/1/2023 | Sold | $650,000+0.2%$542/sqft |
Source: MLS PIN #73161483 Report a problem | ||
| 9/26/2023 | Contingent | $649,000$541/sqft |
Source: MLS PIN #73161483 Report a problem | ||
| 9/20/2023 | Listed for sale | $649,000+66.4%$541/sqft |
Source: MLS PIN #73161483 Report a problem | ||
| 2/11/2016 | Sold | $390,000$325/sqft |
Source: Public Record Report a problem | ||
Public tax history
| Year | Property taxes | Tax assessment |
|---|---|---|
| 2025 | $6,189 +8.6% | $630,200 +6.6% |
| 2024 | $5,699 -2.9% | $591,200 +4% |
| 2023 | $5,868 -8.4% | $568,600 -1.1% |
Find assessor info on the county website
Neighborhood: 02452
Nearby schools
GreatSchools rating
- 5/10Northeast Elementary SchoolGrades: PK-5Distance: 0.7 mi
- 7/10John F Kennedy Middle SchoolGrades: 6-8Distance: 1.1 mi
- 3/10Waltham Sr High SchoolGrades: 9-12Distance: 1.2 mi
Schools provided by the listing agent
- Elementary: Northeast
- Middle: Kennedy
- High: Waltham
Source: MLS PIN. This data may not be complete. We recommend contacting the local school district to confirm school assignments for this home.
Get a cash offer in 3 minutes
Find out how much your home could sell for in as little as 3 minutes with a no-obligation cash offer.
Estimated market value
$665,900
Get a cash offer in 3 minutes
Find out how much your home could sell for in as little as 3 minutes with a no-obligation cash offer.
Estimated market value
$665,900


