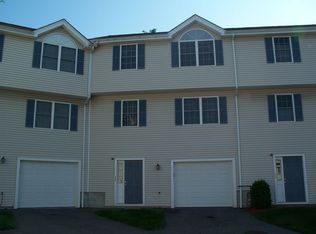Sold for $650,000
$650,000
985 Trapelo Rd Unit 20, Waltham, MA 02452
2beds
1,200sqft
SingleFamily
Built in 2000
-- sqft lot
$691,200 Zestimate®
$542/sqft
$2,933 Estimated rent
Home value
$691,200
$657,000 - $726,000
$2,933/mo
Zestimate® history
Loading...
Owner options
Explore your selling options
What's special
Enjoy gorgeous sunlight in this tasteful 2 + bedroom townhouse with three floors or living. Direct garage entry invites you into the first floor with 1/2 bath, laundry, bonus room and back door to rear yard area. Head upstairs and enjoy gleaming hardwood floors, half bath, and a granite kitchen that flows nicely into your dining room and spacious living room. Perfect for entertaining your special guests. A delightful third floor has full bath, a large 2nd bedroom and a very generous Master bedroom with 2 closets and bright palladium window. This unit is one of only two units that has two deeded driveway parking spots. Unpack, unwind and let this be your carefree and comfortable new home! Close to major highways, shops, restaurants, etc. Open houses Friday, Saturday and Sunday.
Facts & features
Interior
Bedrooms & bathrooms
- Bedrooms: 2
- Bathrooms: 3
- Full bathrooms: 1
- 1/2 bathrooms: 2
Heating
- Forced air, Gas
Interior area
- Total interior livable area: 1,200 sqft
Property
Parking
- Parking features: Garage - Attached
Features
- Exterior features: Other
Details
- Parcel number: WALTM014B005L008A020
Construction
Type & style
- Home type: SingleFamily
Materials
- Frame
- Roof: Asphalt
Condition
- Year built: 2000
Community & neighborhood
Location
- Region: Waltham
HOA & financial
HOA
- Has HOA: Yes
- HOA fee: $278 monthly
Other
Other facts
- Amenities: Shopping, Public Transportation, Highway Access, House Of Worship, Private School, University, Walk/Jog Trails
- Appliances: Range, Dishwasher, Refrigerator, Washer, Dryer, Disposal
- Complex Complete: Yes
- Cooling: Central Air
- Flooring: Wall To Wall Carpet, Hardwood, Tile
- Heating: Gas
- Hot Water: Natural Gas
- Mbr Dscrp: Flooring - Wall To Wall Carpet, Ceiling - Cathedral
- Pets Allowed: Yes W/ Restrictions
- Year Round: Yes
- Bth2 Dscrp: Bathroom - Half, Flooring - Stone/Ceramic Tile
- Din Dscrp: Flooring - Hardwood
- Kit Dscrp: Flooring - Hardwood, Countertops - Stone/Granite/Solid, Gas Stove
- Bed2 Dscrp: Flooring - Wall To Wall Carpet
- Bth1 Dscrp: Bathroom - Half, Flooring - Stone/Ceramic Tile
- Bth1 Level: First Floor
- Bth3 Dscrp: Bathroom - Full, Flooring - Stone/Ceramic Tile, Bathroom - With Tub & Shower
- Energy Features: Insulated Windows, Prog. Thermostat
- Style: Townhouse
- Exterior: Vinyl
- Bed2 Level: Third Floor
- Mbr Level: Third Floor
- Terms Feature: Contract For Deed
- Bth2 Level: Second Floor
- Kit Level: Second Floor
- Utility Connections: For Gas Range
- Din Level: Second Floor
- Bth3 Level: Third Floor
- Fee Interval: Monthly
Price history
| Date | Event | Price |
|---|---|---|
| 7/5/2023 | Sold | $650,000+31.8%$542/sqft |
Source: Public Record Report a problem | ||
| 5/25/2018 | Sold | $493,000+9.6%$411/sqft |
Source: Public Record Report a problem | ||
| 4/17/2018 | Pending sale | $450,000$375/sqft |
Source: RE/MAX REVOLUTION #72307731 Report a problem | ||
| 4/12/2018 | Listed for sale | $450,000+12.5%$375/sqft |
Source: RE/MAX Revolution #72307731 Report a problem | ||
| 12/6/2004 | Sold | $400,000$333/sqft |
Source: Public Record Report a problem | ||
Public tax history
| Year | Property taxes | Tax assessment |
|---|---|---|
| 2025 | $6,189 +8.6% | $630,200 +6.6% |
| 2024 | $5,699 -2.9% | $591,200 +4% |
| 2023 | $5,868 -8.4% | $568,600 -1.1% |
Find assessor info on the county website
Neighborhood: 02452
Nearby schools
GreatSchools rating
- 5/10Northeast Elementary SchoolGrades: PK-5Distance: 0.7 mi
- 7/10John F Kennedy Middle SchoolGrades: 6-8Distance: 1.1 mi
- 3/10Waltham Sr High SchoolGrades: 9-12Distance: 1.2 mi
Schools provided by the listing agent
- High: Waltham High Sc
Source: The MLS. This data may not be complete. We recommend contacting the local school district to confirm school assignments for this home.
Get a cash offer in 3 minutes
Find out how much your home could sell for in as little as 3 minutes with a no-obligation cash offer.
Estimated market value$691,200
Get a cash offer in 3 minutes
Find out how much your home could sell for in as little as 3 minutes with a no-obligation cash offer.
Estimated market value
$691,200
