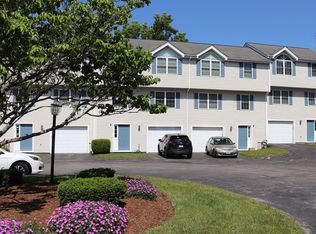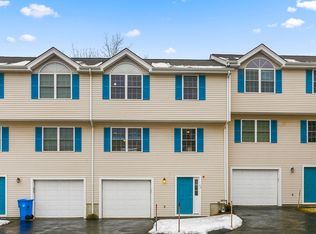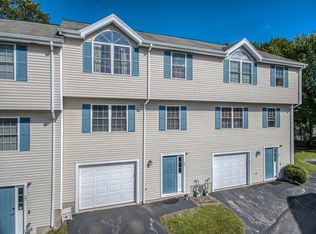Sold for $680,000 on 10/31/23
$680,000
985 Trapelo Rd UNIT 18, Waltham, MA 02452
2beds
1,531sqft
Condominium, Townhouse
Built in 2000
-- sqft lot
$715,900 Zestimate®
$444/sqft
$3,334 Estimated rent
Home value
$715,900
$680,000 - $752,000
$3,334/mo
Zestimate® history
Loading...
Owner options
Explore your selling options
What's special
Sun lit 2+ bedroom North Waltham townhouse in sought after "Lexington Crossing"! Top location on the Waltham/Lexington line, great for commuting, walk to shopping, restaurants, and on the Lexington/Belmont bus line. Fresh painted interior. Heating system replaced in 2015, AC & HW tank 2022. Gleaming hardwood floor main level consists of updated kitchen w granite countertop&stainless appliances and large dining area opening to the family room. NEW carpeted second level has a spacious master bedroom with cathedral ceilings and his & hers closet, a generous size 2nd bedroom and full bath. The finished lower level has a new carpeted nice space for an office/ exercise room with large closet, full bathroom, laundry and direct access to garage and rear patio area. Attache 1 car garage with storage and utility room. This home has lots of closets space, updates and carefree living that make it perfect for today's living. Open house Fri. 9/29 5pm-6:30, Sat. 9/30 & Sun. 10/1 from 11:30am to 2pm
Zillow last checked: 8 hours ago
Listing updated: November 02, 2023 at 09:27am
Listed by:
Jian Ping Ge 978-846-7553,
Stonebridge Realty 978-881-4365
Bought with:
Rajiv Agarwal
Coldwell Banker Realty - Framingham
Source: MLS PIN,MLS#: 73161135
Facts & features
Interior
Bedrooms & bathrooms
- Bedrooms: 2
- Bathrooms: 3
- Full bathrooms: 2
- 1/2 bathrooms: 1
Primary bedroom
- Features: Cathedral Ceiling(s), Closet, Flooring - Wall to Wall Carpet, Window(s) - Picture, Recessed Lighting
- Level: Third
- Area: 224
- Dimensions: 14 x 16
Bedroom 2
- Features: Closet, Flooring - Wall to Wall Carpet, Recessed Lighting
- Level: Second
- Area: 168
- Dimensions: 12 x 14
Bathroom 1
- Features: Bathroom - Full
- Level: First
Bathroom 2
- Features: Bathroom - Half, Flooring - Stone/Ceramic Tile
- Level: Second
Bathroom 3
- Features: Bathroom - Full
- Level: Third
Kitchen
- Features: Flooring - Hardwood, Dining Area, Countertops - Stone/Granite/Solid, Open Floorplan, Recessed Lighting, Stainless Steel Appliances
- Level: Second
- Area: 176
- Dimensions: 11 x 16
Living room
- Features: Flooring - Hardwood, Cable Hookup
- Level: Second
- Area: 208
- Dimensions: 13 x 16
Office
- Level: First
- Area: 81
- Dimensions: 9 x 9
Heating
- Central, Forced Air, Natural Gas
Cooling
- Central Air
Appliances
- Laundry: Gas Dryer Hookup, Washer Hookup, First Floor, In Unit, Electric Dryer Hookup
Features
- Office
- Flooring: Tile, Carpet, Hardwood
- Doors: Insulated Doors
- Windows: Insulated Windows
- Has basement: Yes
- Has fireplace: No
Interior area
- Total structure area: 1,531
- Total interior livable area: 1,531 sqft
Property
Parking
- Total spaces: 2
- Parking features: Attached, Off Street, Deeded, Paved
- Attached garage spaces: 1
- Uncovered spaces: 1
Features
- Patio & porch: Patio
- Exterior features: Patio, Rain Gutters
Details
- Parcel number: 4117751
- Zoning: RES
Construction
Type & style
- Home type: Townhouse
- Property subtype: Condominium, Townhouse
Materials
- Roof: Shingle
Condition
- Year built: 2000
Utilities & green energy
- Electric: Circuit Breakers, 100 Amp Service
- Sewer: Public Sewer
- Water: Public
- Utilities for property: for Gas Range, for Gas Oven, for Electric Dryer, Washer Hookup, Icemaker Connection
Green energy
- Energy efficient items: Thermostat
Community & neighborhood
Community
- Community features: Public Transportation, Shopping, Walk/Jog Trails, Medical Facility, Highway Access, House of Worship, Private School, Public School
Location
- Region: Waltham
HOA & financial
HOA
- HOA fee: $350 monthly
- Services included: Insurance, Maintenance Structure, Road Maintenance, Maintenance Grounds, Snow Removal, Trash
Price history
| Date | Event | Price |
|---|---|---|
| 10/31/2023 | Sold | $680,000+3%$444/sqft |
Source: MLS PIN #73161135 Report a problem | ||
| 10/6/2023 | Contingent | $660,000$431/sqft |
Source: MLS PIN #73161135 Report a problem | ||
| 9/19/2023 | Listed for sale | $660,000+45.1%$431/sqft |
Source: MLS PIN #73161135 Report a problem | ||
| 6/12/2018 | Listing removed | $2,600$2/sqft |
Source: Abundant Real Estate Report a problem | ||
| 6/6/2018 | Price change | $2,600-7.1%$2/sqft |
Source: Abundant Real Estate Report a problem | ||
Public tax history
| Year | Property taxes | Tax assessment |
|---|---|---|
| 2025 | $6,189 +8.6% | $630,200 +6.6% |
| 2024 | $5,699 -2.9% | $591,200 +4% |
| 2023 | $5,868 -8.4% | $568,600 -1.1% |
Find assessor info on the county website
Neighborhood: 02452
Nearby schools
GreatSchools rating
- 5/10Northeast Elementary SchoolGrades: PK-5Distance: 0.7 mi
- 7/10John F Kennedy Middle SchoolGrades: 6-8Distance: 1.1 mi
- 3/10Waltham Sr High SchoolGrades: 9-12Distance: 1.2 mi
Get a cash offer in 3 minutes
Find out how much your home could sell for in as little as 3 minutes with a no-obligation cash offer.
Estimated market value
$715,900
Get a cash offer in 3 minutes
Find out how much your home could sell for in as little as 3 minutes with a no-obligation cash offer.
Estimated market value
$715,900


