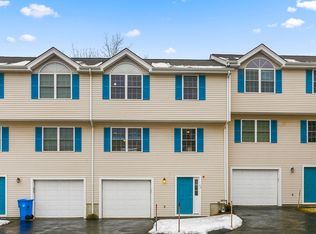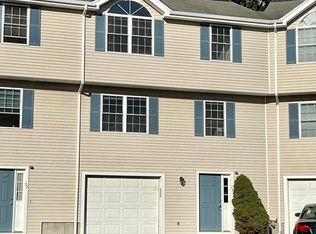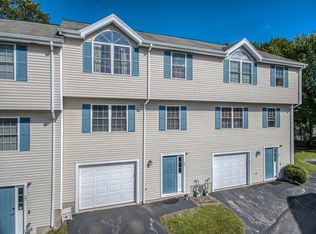Sold for $670,000 on 07/31/23
$670,000
985 Trapelo Rd UNIT 10, Waltham, MA 02452
2beds
1,465sqft
Condominium, Townhouse
Built in 2000
-- sqft lot
$695,300 Zestimate®
$457/sqft
$3,075 Estimated rent
Home value
$695,300
$661,000 - $730,000
$3,075/mo
Zestimate® history
Loading...
Owner options
Explore your selling options
What's special
Gorgeous & spacious North Waltham townhome in sought after “Lexington Crossing” complex! * Beautiful open kitchen design with additional pantry cabinet, stainless double door refrig with water connection, gas stove, microwave & dishwasher all included! * Bright & sunny dining rm! * Large & comfortable living room! * Gleaming hardwood floors throughout main living level! * Huge master bedroom with cathedral ceiling & plenty of closet space! * Spacious 2nd bedroom with large closet! * Recessed lighting in numerous rooms! * 1st floor offers large office/den/workout room, mudroom entryway, laundry, doorway to backyard & utility mechanical room! * Central air! * High efficiency gas heat & hot water! * Fire prevention sprinkler system for added safety! * Plenty of parking with garage, driveway & additional visitor parking too! * Perfect commuter location! Open House on Sunday 6/4 from 11:00 am to 12:30 pm!
Zillow last checked: 8 hours ago
Listing updated: July 31, 2023 at 10:37am
Listed by:
Mark Toomy 508-713-3243,
Expert Agents Realty, LLC 508-713-3243,
Karen Hagerty 508-397-4738
Bought with:
Elena M. Lau
UNION Real Estate, LLC
Source: MLS PIN,MLS#: 73117391
Facts & features
Interior
Bedrooms & bathrooms
- Bedrooms: 2
- Bathrooms: 3
- Full bathrooms: 1
- 1/2 bathrooms: 2
Primary bedroom
- Features: Cathedral Ceiling(s), Walk-In Closet(s), Flooring - Wall to Wall Carpet, Recessed Lighting
- Level: Third
- Area: 234
- Dimensions: 18 x 13
Bedroom 2
- Features: Closet, Flooring - Wall to Wall Carpet
- Level: Third
- Area: 165
- Dimensions: 15 x 11
Bathroom 1
- Features: Bathroom - Full, Bathroom - With Tub & Shower, Flooring - Stone/Ceramic Tile
- Level: Third
Bathroom 2
- Features: Bathroom - Half, Flooring - Stone/Ceramic Tile
- Level: Second
Bathroom 3
- Features: Bathroom - Half, Flooring - Stone/Ceramic Tile, Pedestal Sink
- Level: First
Dining room
- Features: Flooring - Hardwood, Recessed Lighting
- Level: Second
- Area: 99
- Dimensions: 11 x 9
Kitchen
- Features: Flooring - Hardwood, Pantry, Open Floorplan, Recessed Lighting, Stainless Steel Appliances, Gas Stove
- Level: Second
- Area: 121
- Dimensions: 11 x 11
Living room
- Features: Flooring - Hardwood, Cable Hookup, Recessed Lighting
- Level: Second
- Area: 180
- Dimensions: 15 x 12
Office
- Features: Closet, Flooring - Wall to Wall Carpet
- Level: First
- Area: 132
- Dimensions: 12 x 11
Heating
- Forced Air, Natural Gas
Cooling
- Central Air
Appliances
- Laundry: Flooring - Stone/Ceramic Tile, First Floor, In Unit, Gas Dryer Hookup, Washer Hookup
Features
- Closet, Office
- Flooring: Wood, Tile, Carpet, Hardwood, Flooring - Wall to Wall Carpet
- Doors: Insulated Doors
- Windows: Insulated Windows, Screens
- Has basement: Yes
- Has fireplace: No
Interior area
- Total structure area: 1,465
- Total interior livable area: 1,465 sqft
Property
Parking
- Total spaces: 2
- Parking features: Attached, Under, Garage Door Opener, Off Street, Guest, Paved
- Attached garage spaces: 1
- Uncovered spaces: 1
Features
- Exterior features: Screens, Rain Gutters, Professional Landscaping
Details
- Parcel number: M:014 B:005 L:008A 010,4117757
- Zoning: Res
Construction
Type & style
- Home type: Townhouse
- Property subtype: Condominium, Townhouse
Materials
- Frame
- Roof: Shingle
Condition
- Year built: 2000
Utilities & green energy
- Electric: Circuit Breakers, 100 Amp Service
- Sewer: Public Sewer
- Water: Public
- Utilities for property: for Gas Range, for Gas Oven, for Gas Dryer, Washer Hookup, Icemaker Connection
Green energy
- Energy efficient items: Thermostat
Community & neighborhood
Security
- Security features: Security System
Community
- Community features: Public Transportation, Shopping, Walk/Jog Trails, Medical Facility, Highway Access, House of Worship, Private School, Public School
Location
- Region: Waltham
HOA & financial
HOA
- HOA fee: $350 monthly
- Services included: Insurance, Maintenance Structure, Maintenance Grounds, Snow Removal, Trash
Price history
| Date | Event | Price |
|---|---|---|
| 7/31/2023 | Sold | $670,000+3.1%$457/sqft |
Source: MLS PIN #73117391 Report a problem | ||
| 6/5/2023 | Contingent | $650,000$444/sqft |
Source: MLS PIN #73117391 Report a problem | ||
| 5/30/2023 | Listed for sale | $650,000+56.6%$444/sqft |
Source: MLS PIN #73117391 Report a problem | ||
| 9/26/2014 | Sold | $415,000+16.4%$283/sqft |
Source: Public Record Report a problem | ||
| 10/7/2009 | Sold | $356,500-3.6%$243/sqft |
Source: Public Record Report a problem | ||
Public tax history
| Year | Property taxes | Tax assessment |
|---|---|---|
| 2025 | $6,189 +8.6% | $630,200 +6.6% |
| 2024 | $5,699 -2.9% | $591,200 +4% |
| 2023 | $5,868 -8.4% | $568,600 -1.1% |
Find assessor info on the county website
Neighborhood: 02452
Nearby schools
GreatSchools rating
- 5/10Northeast Elementary SchoolGrades: PK-5Distance: 0.7 mi
- 7/10John F Kennedy Middle SchoolGrades: 6-8Distance: 1.1 mi
- 3/10Waltham Sr High SchoolGrades: 9-12Distance: 1.2 mi
Get a cash offer in 3 minutes
Find out how much your home could sell for in as little as 3 minutes with a no-obligation cash offer.
Estimated market value
$695,300
Get a cash offer in 3 minutes
Find out how much your home could sell for in as little as 3 minutes with a no-obligation cash offer.
Estimated market value
$695,300


