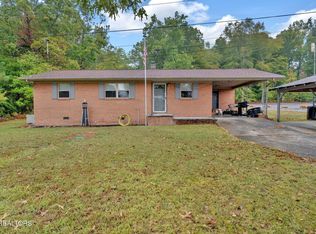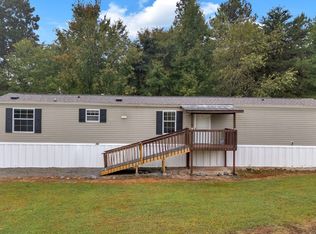Closed
$420,000
985 Swannsylvania Rd, Dandridge, TN 37725
3beds
1,810sqft
Single Family Residence, Residential
Built in 2021
3.12 Acres Lot
$434,000 Zestimate®
$232/sqft
$1,914 Estimated rent
Home value
$434,000
Estimated sales range
Not available
$1,914/mo
Zestimate® history
Loading...
Owner options
Explore your selling options
What's special
Welcome to this stunning custom barndominium set on a peaceful 3.12-acre unrestricted lot! This property combines rustic charm with modern luxury. With 1,810 sq ft of meticulously designed living space, this home offers 3 spacious bedrooms and 2 elegantly appointed bathrooms. Step inside to discover the handcrafted wood log cabin feel interiors, creating a warm and inviting atmosphere. The open-concept living room with a gas fireplace for those chilly nights, is the perfect area for entertaining, featuring a beautiful kitchen with granite countertops, stainless steel appliances, and ample cabinetry that blends functionality with style. The home is built with durable steel construction and metal siding, ensuring long-lasting quality. Fully insulated, this barndominium provides year-round comfort, maintaining a perfect temperature in every season. The property also boasts a massive 40x50 ft attached garage! Offering plenty of space for RV parking (Offers RV garage size doors),multiple vehicles, and extensive storage. This versatile area can be transformed into a workshop, hobby space and more.. Don't miss the opportunity to own this unique and beautiful home in Dandridge, TN. Schedule a showing today and experience the perfect blend of luxury and rustic charm in this one-of-a-kind property! ALL INFORMATION TO BE VERIFIED BY BUYER.
Zillow last checked: 8 hours ago
Listing updated: July 02, 2025 at 09:47am
Listing Provided by:
Ivette Gibbe-Fields 865-966-5005,
Keller Williams West Knoxville,
Jason J Fields 865-312-1462,
Keller Williams West Knoxville
Bought with:
Non Member Non Member
Non-Member Office
Source: RealTracs MLS as distributed by MLS GRID,MLS#: 2927628
Facts & features
Interior
Bedrooms & bathrooms
- Bedrooms: 3
- Bathrooms: 2
- Full bathrooms: 2
Kitchen
- Features: Eat-in Kitchen
- Level: Eat-in Kitchen
Heating
- Other, Propane
Cooling
- Wall/Window Unit(s), Ceiling Fan(s)
Appliances
- Included: Microwave, Range, Refrigerator
- Laundry: Washer Hookup, Electric Dryer Hookup
Features
- Ceiling Fan(s), Primary Bedroom Main Floor
- Flooring: Laminate
- Basement: Slab
- Number of fireplaces: 1
Interior area
- Total structure area: 1,810
- Total interior livable area: 1,810 sqft
- Finished area above ground: 1,810
Property
Parking
- Total spaces: 2
- Parking features: Garage Door Opener, Attached
- Attached garage spaces: 2
Features
- Levels: Two
- Stories: 2
- Patio & porch: Porch, Covered
Lot
- Size: 3.12 Acres
- Features: Level
Details
- Parcel number: 070 04204 000
- Special conditions: Standard
Construction
Type & style
- Home type: SingleFamily
- Architectural style: Other
- Property subtype: Single Family Residence, Residential
Materials
- Aluminum Siding, Frame
Condition
- New construction: No
- Year built: 2021
Utilities & green energy
- Sewer: Septic Tank
- Water: Public
- Utilities for property: Water Available
Green energy
- Energy efficient items: Windows
Community & neighborhood
Location
- Region: Dandridge
- Subdivision: Deloris Evans Prop
Price history
| Date | Event | Price |
|---|---|---|
| 7/2/2025 | Sold | $420,000-9.7%$232/sqft |
Source: | ||
| 5/17/2025 | Pending sale | $465,000$257/sqft |
Source: | ||
| 3/28/2025 | Price change | $465,000-3.1%$257/sqft |
Source: | ||
| 1/29/2025 | Listed for sale | $479,900$265/sqft |
Source: | ||
| 1/14/2025 | Pending sale | $479,900$265/sqft |
Source: | ||
Public tax history
Tax history is unavailable.
Neighborhood: 37725
Nearby schools
GreatSchools rating
- 4/10Jefferson Virtual AcademyGrades: 1-12Distance: 5.6 mi
- 7/10Maury Middle SchoolGrades: 6-8Distance: 5.1 mi
Schools provided by the listing agent
- Elementary: White Pine Elementary
- Middle: Maury Middle School
- High: Jefferson Co High School
Source: RealTracs MLS as distributed by MLS GRID. This data may not be complete. We recommend contacting the local school district to confirm school assignments for this home.

Get pre-qualified for a loan
At Zillow Home Loans, we can pre-qualify you in as little as 5 minutes with no impact to your credit score.An equal housing lender. NMLS #10287.

