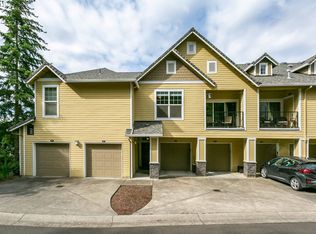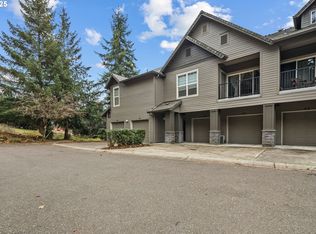Sold
$421,000
985 Springtree Ln #985, West Linn, OR 97068
3beds
1,519sqft
Residential, Condominium
Built in 2000
-- sqft lot
$420,000 Zestimate®
$277/sqft
$2,532 Estimated rent
Home value
$420,000
$395,000 - $449,000
$2,532/mo
Zestimate® history
Loading...
Owner options
Explore your selling options
What's special
Escape to resort-style living in desirable West Linn with this extraordinary one-level (NO STAIRS), corner/end unit featuring 3 bedrooms and territorial views. Enjoy plenty of natural light and bright south east exposure through walls of windows in this spacious, OPEN FLOOR PLAN designed for comfort and versatility. Whether you're hosting a gathering or enjoying some quiet time, this space is just right. The beautiful and efficient kitchen boasts granite counters, stainless steel appliances, and a pantry, which opens to a large living room with a cozy gas fireplace. Relax and unwind on your private covered balcony, perfect for savoring your favorite morning beverage or reflecting for a moment at the end of the day. The owner's suite features a walk-in closet, large bathroom, and access to the private covered balcony. The second bedroom and bathroom offer additional storage and walk-in closet space, while a built-in desk provides a versatile workspace. Enjoy an extra-deep garage for workshop space or extra storage. Convenient visitor parking is just outside your door. The HOA includes a clubhouse, fitness center, business center, pool, spa/hot tub, athletic court, playground, water/sewer, and more! Located less than half a mile from multiple parks and just a mile from downtown Willamette, this home is a true gem. Don't miss out on this amazing opportunity - come see for yourself today!
Zillow last checked: 8 hours ago
Listing updated: May 18, 2023 at 07:52am
Listed by:
Lisa Keeney lisak@windermere.com,
Windermere Realty Trust
Bought with:
Tom Urushitani
Tom Urushitani Real Estate
Source: RMLS (OR),MLS#: 23368488
Facts & features
Interior
Bedrooms & bathrooms
- Bedrooms: 3
- Bathrooms: 2
- Full bathrooms: 2
- Main level bathrooms: 2
Primary bedroom
- Features: Balcony, Bathroom, Builtin Features, Ceiling Fan, Closet Organizer, Double Sinks, High Ceilings, Suite, Tile Floor, Walkin Closet, Walkin Shower, Wallto Wall Carpet
- Level: Main
- Area: 156
- Dimensions: 13 x 12
Bedroom 2
- Features: High Ceilings, Shared Bath, Walkin Closet, Wallto Wall Carpet
- Level: Main
- Area: 130
- Dimensions: 10 x 13
Bedroom 3
- Features: High Ceilings, Shared Bath, Wallto Wall Carpet
- Level: Main
- Area: 120
- Dimensions: 10 x 12
Dining room
- Features: Laminate Flooring, Reclaimed Material
- Level: Main
- Area: 144
- Dimensions: 18 x 8
Kitchen
- Features: Balcony, Dishwasher, Disposal, Pantry, Free Standing Range, Free Standing Refrigerator, Granite, High Ceilings, Laminate Flooring
- Level: Main
- Area: 168
- Width: 12
Living room
- Features: Ceiling Fan, Fireplace, Living Room Dining Room Combo, High Ceilings, Laminate Flooring
- Level: Main
- Area: 208
- Dimensions: 13 x 16
Office
- Features: Builtin Features
- Level: Main
Heating
- Forced Air, Fireplace(s)
Cooling
- Central Air
Appliances
- Included: Dishwasher, Disposal, Free-Standing Range, Free-Standing Refrigerator, Microwave, Stainless Steel Appliance(s), Washer/Dryer, Electric Water Heater, Tank Water Heater
- Laundry: Hookup Available, Laundry Room
Features
- Ceiling Fan(s), Granite, High Ceilings, Built-in Features, Shared Bath, Walk-In Closet(s), Balcony, Pantry, Living Room Dining Room Combo, Bathroom, Closet Organizer, Double Vanity, Suite, Walkin Shower, Tile
- Flooring: Laminate, Tile, Wall to Wall Carpet
- Windows: Double Pane Windows, Vinyl Frames
- Basement: None
- Number of fireplaces: 1
- Fireplace features: Gas, Outside
Interior area
- Total structure area: 1,519
- Total interior livable area: 1,519 sqft
Property
Parking
- Total spaces: 1
- Parking features: Off Street, Secured, Garage Door Opener, Condo Garage (Attached), Attached, Extra Deep Garage, Oversized
- Attached garage spaces: 1
Accessibility
- Accessibility features: Accessible Doors, Garage On Main, Ground Level, Main Floor Bedroom Bath, Minimal Steps, Natural Lighting, One Level, Parking, Utility Room On Main, Walkin Shower, Accessibility
Features
- Levels: One
- Stories: 1
- Entry location: Main Level
- Patio & porch: Covered Patio
- Exterior features: Basketball Court, Balcony
- Has spa: Yes
- Spa features: Association, Builtin Hot Tub
- Has view: Yes
- View description: Territorial, Trees/Woods
Lot
- Features: Commons, Gated, On Busline, Private
Details
- Parcel number: 05018392
Construction
Type & style
- Home type: Condo
- Architectural style: Traditional
- Property subtype: Residential, Condominium
Materials
- Cement Siding, Lap Siding, Shingle Siding
- Roof: Composition
Condition
- Resale
- New construction: No
- Year built: 2000
Utilities & green energy
- Gas: Gas
- Sewer: Public Sewer
- Water: Public
- Utilities for property: Cable Connected, Other Internet Service
Green energy
- Construction elements: Reclaimed Material
Community & neighborhood
Security
- Security features: Security Gate
Community
- Community features: Clubhouse/ Pool, Parks, Coffee, Shopping
Location
- Region: West Linn
- Subdivision: Summerlinn Villa Condominiums
HOA & financial
HOA
- Has HOA: Yes
- HOA fee: $460 monthly
- Amenities included: Athletic Court, Commons, Exterior Maintenance, Gated, Gym, Insurance, Maintenance Grounds, Management, Meeting Room, Party Room, Pool, Recreation Facilities, Sewer, Spa Hot Tub, Water, Weight Room
Other
Other facts
- Listing terms: Cash,Conventional,FHA,VA Loan
- Road surface type: Paved
Price history
| Date | Event | Price |
|---|---|---|
| 5/17/2023 | Sold | $421,000+5.4%$277/sqft |
Source: | ||
| 4/23/2023 | Pending sale | $399,500$263/sqft |
Source: | ||
| 4/20/2023 | Listed for sale | $399,500$263/sqft |
Source: | ||
Public tax history
Tax history is unavailable.
Neighborhood: Willamette
Nearby schools
GreatSchools rating
- 8/10Willamette Primary SchoolGrades: PK-5Distance: 0.7 mi
- 5/10Athey Creek Middle SchoolGrades: 6-8Distance: 3 mi
- 10/10West Linn High SchoolGrades: 9-12Distance: 2.1 mi
Schools provided by the listing agent
- Elementary: Willamette
- Middle: Athey Creek
- High: West Linn
Source: RMLS (OR). This data may not be complete. We recommend contacting the local school district to confirm school assignments for this home.
Get a cash offer in 3 minutes
Find out how much your home could sell for in as little as 3 minutes with a no-obligation cash offer.
Estimated market value$420,000
Get a cash offer in 3 minutes
Find out how much your home could sell for in as little as 3 minutes with a no-obligation cash offer.
Estimated market value
$420,000


