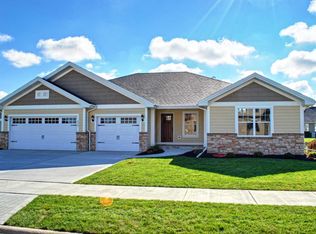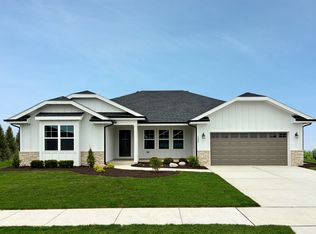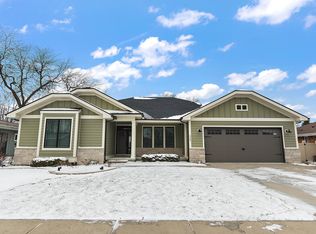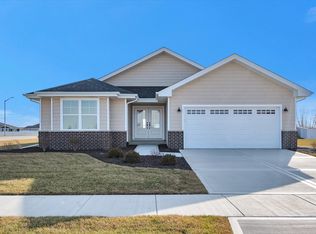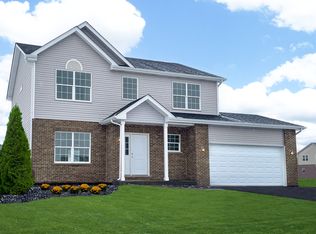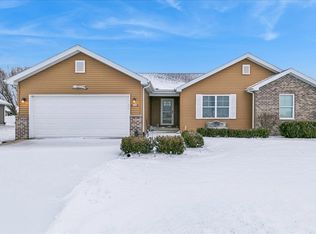985 Spring St, Manteno, IL 60950
What's special
- 133 days |
- 353 |
- 12 |
Zillow last checked: 8 hours ago
Listing updated: January 01, 2026 at 08:48am
Paula Curwick (815)693-8706,
LaMore Realty
Travel times
Schedule tour
Facts & features
Interior
Bedrooms & bathrooms
- Bedrooms: 3
- Bathrooms: 2
- Full bathrooms: 2
Rooms
- Room types: No additional rooms
Primary bedroom
- Features: Flooring (Carpet), Bathroom (Full)
- Level: Main
- Area: 240 Square Feet
- Dimensions: 15X16
Bedroom 2
- Features: Flooring (Carpet)
- Level: Main
- Area: 120 Square Feet
- Dimensions: 10X12
Bedroom 3
- Features: Flooring (Carpet)
- Level: Main
- Area: 132 Square Feet
- Dimensions: 12X11
Dining room
- Features: Flooring (Hardwood)
- Level: Main
- Area: 150 Square Feet
- Dimensions: 15X10
Family room
- Features: Flooring (Hardwood)
- Level: Main
- Area: 320 Square Feet
- Dimensions: 16X20
Kitchen
- Features: Flooring (Hardwood)
- Level: Main
- Area: 165 Square Feet
- Dimensions: 11X15
Laundry
- Features: Flooring (Hardwood)
- Level: Main
- Area: 45 Square Feet
- Dimensions: 9X5
Heating
- Natural Gas
Cooling
- Central Air
Appliances
- Included: Microwave, Dishwasher, Disposal
Features
- Basement: Unfinished,Full
Interior area
- Total structure area: 3,606
- Total interior livable area: 1,803 sqft
Property
Parking
- Total spaces: 2
- Parking features: Concrete, Yes, Attached, Garage
- Attached garage spaces: 2
Accessibility
- Accessibility features: No Disability Access
Features
- Stories: 1
Lot
- Size: 10,200 Square Feet
- Dimensions: 85 x 120
Details
- Parcel number: 03021610114200
- Zoning: SINGL
- Special conditions: None
Construction
Type & style
- Home type: SingleFamily
- Architectural style: Ranch
- Property subtype: Single Family Residence
Materials
- Vinyl Siding, Brick
- Foundation: Concrete Perimeter
- Roof: Asphalt
Condition
- New Construction
- New construction: Yes
- Year built: 2025
Details
- Builder model: Northport Expanded
- Builder name: Curwick Home Builders
Utilities & green energy
- Sewer: Public Sewer
- Water: Public
Community & HOA
Community
- Features: Park, Lake, Curbs, Sidewalks, Street Lights, Street Paved
- Subdivision: Windfield Estates
HOA
- Services included: None
Location
- Region: Manteno
Financial & listing details
- Price per square foot: $264/sqft
- Tax assessed value: $504
- Annual tax amount: $15
- Date on market: 9/16/2025
- Ownership: Fee Simple
About the community

Source: Curwick Homes
19 homes in this community
Available homes
| Listing | Price | Bed / bath | Status |
|---|---|---|---|
Current home: 985 Spring St | $476,400 | 3 bed / 2 bath | Available |
Available lots
| Listing | Price | Bed / bath | Status |
|---|---|---|---|
| 1000 Spring St | $384,900+ | 3 bed / 2 bath | Customizable |
| 925 Spring St | $384,900+ | 3 bed / 2 bath | Customizable |
| 955 Summerset Dr | $384,900+ | 3 bed / 2 bath | Customizable |
| 974 Tallgrass Ln | $384,900+ | 3 bed / 2 bath | Customizable |
| 1044 Spring St | $404,900+ | 3 bed / 2 bath | Customizable |
| 942 Tallgrass Ln | $404,900+ | 3 bed / 2 bath | Customizable |
| 973 Summerset Dr | $404,900+ | 3 bed / 2 bath | Customizable |
| 1009 Spring St | $427,900+ | 3 bed / 2 bath | Customizable |
| 936 Summerset Dr | $427,900+ | 3 bed / 2 bath | Customizable |
| 947 Summerset Dr | $427,900+ | 3 bed / 2 bath | Customizable |
| 941 Spring St | $465,900+ | 3 bed / 2 bath | Customizable |
| 977 Spring St | $465,900+ | 3 bed / 2 bath | Customizable |
| 981 Summerset Dr | $465,900+ | 3 bed / 2 bath | Customizable |
| 926 Tallgrass Ln | $488,900+ | 3 bed / 2 bath | Customizable |
| 939 Summerset Dr | $488,900+ | 3 bed / 2 bath | Customizable |
| 944 Summerset Dr | $488,900+ | 3 bed / 2 bath | Customizable |
| 959 Spring St | $488,900+ | 3 bed / 3 bath | Customizable |
| 993 Spring St | $488,900+ | 3 bed / 2 bath | Customizable |
Source: Curwick Homes
Contact agent
By pressing Contact agent, you agree that Zillow Group and its affiliates, and may call/text you about your inquiry, which may involve use of automated means and prerecorded/artificial voices. You don't need to consent as a condition of buying any property, goods or services. Message/data rates may apply. You also agree to our Terms of Use. Zillow does not endorse any real estate professionals. We may share information about your recent and future site activity with your agent to help them understand what you're looking for in a home.
Learn how to advertise your homesEstimated market value
Not available
Estimated sales range
Not available
Not available
Price history
| Date | Event | Price |
|---|---|---|
| 9/16/2025 | Listed for sale | $476,400$264/sqft |
Source: | ||
Public tax history
| Year | Property taxes | Tax assessment |
|---|---|---|
| 2024 | $15 -6.1% | $168 |
| 2023 | $16 -11% | $168 |
| 2022 | $18 -1.3% | $168 |
Find assessor info on the county website
Monthly payment
Neighborhood: 60950
Nearby schools
GreatSchools rating
- 9/10Manteno Middle SchoolGrades: 5-8Distance: 0.8 mi
- 6/10Manteno High SchoolGrades: 8-12Distance: 0.8 mi
- 5/10Manteno Elementary SchoolGrades: PK-4Distance: 1 mi
Schools provided by the builder
- Elementary: Manteno Elementary School
- Middle: Manteno Middle School
- High: Manteno High School
- District: CUSD 5
Source: Curwick Homes. This data may not be complete. We recommend contacting the local school district to confirm school assignments for this home.

