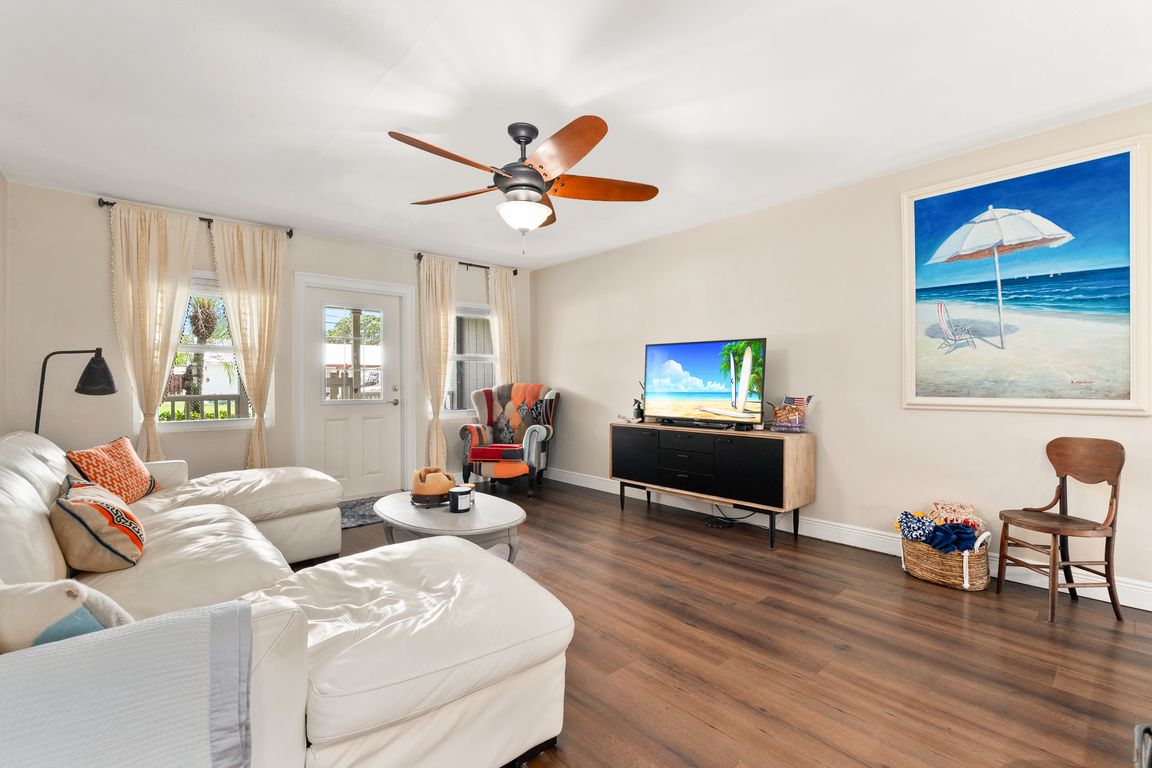
Accepting backups
$475,000
3beds
1,336sqft
985 SW 29th Terrace, Palm City, FL 34990
3beds
1,336sqft
Single family residence
Built in 1959
0.21 Sqft
1 Attached garage space
$356 price/sqft
What's special
Butcher block islandMetal roofSparkling poolLarge fenced in backyardNew impact windowsPatio with firepitStainless appliances
CLASSIC FLORIDA CHARM! You must see this beautifully updated 3BR/2BA CBS POOL home in Palm City. This home features a gorgeous quartz kitchen w/butcher block island and stainless appliances, spacious open living room & family/dining room with lots of natural light! This home has been updated with a metal roof in ...
- 53 days |
- 353 |
- 16 |
Source: BeachesMLS,MLS#: RX-11121729 Originating MLS: Beaches MLS
Originating MLS: Beaches MLS
Travel times
Living Room
Kitchen
Dining Room
Zillow last checked: 7 hours ago
Listing updated: October 02, 2025 at 07:49am
Listed by:
Richard L. McKinney 772-370-8631,
RE/MAX Gold
Source: BeachesMLS,MLS#: RX-11121729 Originating MLS: Beaches MLS
Originating MLS: Beaches MLS
Facts & features
Interior
Bedrooms & bathrooms
- Bedrooms: 3
- Bathrooms: 2
- Full bathrooms: 2
Rooms
- Room types: Storage
Primary bedroom
- Level: M
- Area: 144 Square Feet
- Dimensions: 12 x 12
Bedroom 2
- Level: M
- Area: 144 Square Feet
- Dimensions: 12 x 12
Bedroom 3
- Level: M
- Area: 110 Square Feet
- Dimensions: 11 x 10
Dining room
- Level: M
- Area: 154 Square Feet
- Dimensions: 14 x 11
Kitchen
- Level: M
- Area: 90 Square Feet
- Dimensions: 10 x 9
Living room
- Level: M
- Area: 266 Square Feet
- Dimensions: 19 x 14
Heating
- Central, Electric, Heat Pump-Reverse
Cooling
- Ceiling Fan(s), Central Air, Electric
Appliances
- Included: Cooktop, Dishwasher, Disposal, Dryer, Microwave, Electric Range, Refrigerator, Washer, Electric Water Heater
- Laundry: In Garage, Washer/Dryer Hookup
Features
- Closet Cabinets, Kitchen Island, Split Bedroom
- Flooring: Tile, Vinyl
- Windows: Blinds, Impact Glass, Sliding, Impact Glass (Complete)
Interior area
- Total structure area: 3,292
- Total interior livable area: 1,336 sqft
Video & virtual tour
Property
Parking
- Total spaces: 7
- Parking features: 2+ Spaces, Driveway, Garage - Attached, Garage - Building, RV/Boat
- Attached garage spaces: 1
- Uncovered spaces: 6
Features
- Stories: 1
- Patio & porch: Open Patio, Open Porch
- Exterior features: Auto Sprinkler, Well Sprinkler, Zoned Sprinkler
- Has private pool: Yes
- Pool features: Concrete, In Ground
- Fencing: Fenced
- Has view: Yes
- View description: Pool
- Waterfront features: None
Lot
- Size: 0.21 Square Feet
- Dimensions: 67 x 143
- Features: < 1/4 Acre, West of US-1
Details
- Additional structures: Shed(s)
- Parcel number: 173841010005002307
- Zoning: Res
Construction
Type & style
- Home type: SingleFamily
- Architectural style: Ranch
- Property subtype: Single Family Residence
Materials
- Block, Concrete, Stucco
- Roof: Metal
Condition
- Resale
- New construction: No
- Year built: 1959
Utilities & green energy
- Sewer: Septic Tank
- Water: Well
- Utilities for property: Cable Connected, Electricity Connected
Community & HOA
Community
- Features: Boating
- Subdivision: Cleveland Addition
HOA
- Services included: Sewer, Water
Location
- Region: Palm City
Financial & listing details
- Price per square foot: $356/sqft
- Tax assessed value: $383,060
- Annual tax amount: $9,293
- Date on market: 9/6/2025
- Listing terms: Cash,Conventional,FHA,VA Loan
- Electric utility on property: Yes
- Road surface type: Paved