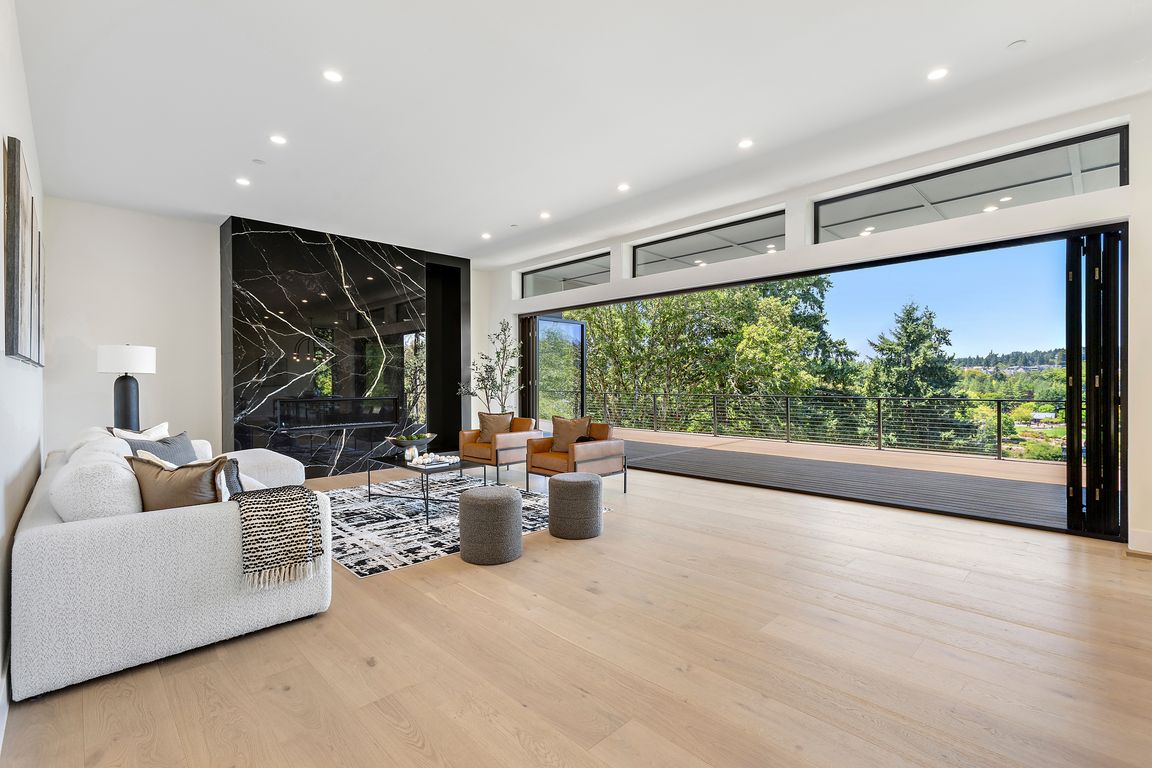
ActivePrice cut: $25K (9/27)
$2,825,000
4beds
5,477sqft
985 SE Rimrock Ln, Milwaukie, OR 97267
4beds
5,477sqft
Residential, single family residence
Built in 2025
0.39 Acres
4 Attached garage spaces
$516 price/sqft
What's special
Theater roomElevator-ready curated living spacePanoramic river viewsSecret safe roomSeamless indoor-outdoor flowPrivate top-floor primary suite
OPEN HOUSE SAT 10/11 11AM-1PM! Perched above the Willamette River in the sought-after Oak Grove enclave, the recently-completed Rimrock Estate is a striking custom residence that redefines modern riverfront living. Designed and built by Lucas Design + Build as a personal dream home, this 5,477-square-foot architectural masterpiece blends global inspiration with ...
- 77 days |
- 1,177 |
- 55 |
Source: RMLS (OR),MLS#: 427663437
Travel times
Living Room
Kitchen
Primary Bedroom
Zillow last checked: 7 hours ago
Listing updated: October 09, 2025 at 07:25am
Listed by:
Terry Sprague 503-459-3987,
LUXE Forbes Global Properties,
Joaquin Johnson 971-291-0618,
LUXE Forbes Global Properties
Source: RMLS (OR),MLS#: 427663437
Facts & features
Interior
Bedrooms & bathrooms
- Bedrooms: 4
- Bathrooms: 4
- Full bathrooms: 3
- Partial bathrooms: 1
- Main level bathrooms: 1
Rooms
- Room types: Bedroom 4, Media Room, Laundry, Bedroom 2, Bedroom 3, Dining Room, Family Room, Kitchen, Living Room, Primary Bedroom
Primary bedroom
- Features: Closet Organizer, Deck, Hardwood Floors, Skylight, Floor3rd, Quartz, Soaking Tub, Suite, Tile Floor, Walkin Closet, Walkin Shower
- Level: Upper
- Area: 459
- Dimensions: 17 x 27
Bedroom 2
- Features: Builtin Features, Ensuite, Quartz, Tile Floor, Walkin Shower, Wallto Wall Carpet
- Level: Lower
- Area: 225
- Dimensions: 15 x 15
Bedroom 3
- Features: Builtin Features, Closet Organizer, Hardwood Floors, Ensuite, Quartz, Soaking Tub, Tile Floor, Walkin Closet, Walkin Shower
- Level: Lower
- Area: 270
- Dimensions: 18 x 15
Bedroom 4
- Features: Builtin Features, Closet Organizer, Hardwood Floors, Ensuite, Quartz, Soaking Tub, Tile Floor, Walkin Closet, Walkin Shower
- Level: Lower
- Area: 182
- Dimensions: 14 x 13
Dining room
- Features: Hardwood Floors
- Level: Main
- Area: 168
- Dimensions: 12 x 14
Family room
- Features: Deck, Hardwood Floors, Sliding Doors
- Level: Lower
- Area: 504
- Dimensions: 18 x 28
Kitchen
- Features: Builtin Refrigerator, Dishwasher, Disposal, Hardwood Floors, Island, Microwave, Pantry, Builtin Oven, Double Sinks, Quartz
- Level: Main
- Area: 209
- Width: 19
Living room
- Features: Deck, Fireplace, Great Room, Hardwood Floors, Sliding Doors
- Level: Main
- Area: 513
- Dimensions: 19 x 27
Heating
- Forced Air, Fireplace(s)
Cooling
- Central Air
Appliances
- Included: Built In Oven, Built-In Range, Built-In Refrigerator, Convection Oven, Dishwasher, Disposal, Down Draft, ENERGY STAR Qualified Appliances, Free-Standing Range, Gas Appliances, Microwave, Stainless Steel Appliance(s), Wine Cooler, Washer/Dryer, Gas Water Heater, Tankless Water Heater
- Laundry: Laundry Room
Features
- Floor 3rd, High Ceilings, Quartz, Soaking Tub, Vaulted Ceiling(s), Built-in Features, Closet Organizer, Walk-In Closet(s), Walkin Shower, Sink, Kitchen Island, Pantry, Double Vanity, Great Room, Suite, Pot Filler
- Flooring: Hardwood, Tile, Wall to Wall Carpet, Wood
- Doors: Sliding Doors
- Windows: Double Pane Windows, Vinyl Frames, Skylight(s)
- Basement: Daylight,Finished,Full
- Number of fireplaces: 1
- Fireplace features: Gas
Interior area
- Total structure area: 5,477
- Total interior livable area: 5,477 sqft
Video & virtual tour
Property
Parking
- Total spaces: 4
- Parking features: Driveway, Parking Pad, RV Boat Storage, Garage Door Opener, Attached, Extra Deep Garage
- Attached garage spaces: 4
- Has uncovered spaces: Yes
Features
- Stories: 3
- Patio & porch: Covered Deck, Deck
- Exterior features: Gas Hookup
- Has view: Yes
- View description: River, Seasonal, Territorial
- Has water view: Yes
- Water view: River
Lot
- Size: 0.39 Acres
- Features: Seasonal, Sloped, SqFt 15000 to 19999
Details
- Additional structures: GasHookup, HomeTheater
- Parcel number: 00182661
- Zoning: R10
- Other equipment: Home Theater
Construction
Type & style
- Home type: SingleFamily
- Architectural style: Contemporary
- Property subtype: Residential, Single Family Residence
Materials
- Cement Siding, Stone
- Roof: Flat
Condition
- New Construction
- New construction: Yes
- Year built: 2025
Utilities & green energy
- Gas: Gas Hookup, Gas
- Sewer: Public Sewer
- Water: Public
Community & HOA
HOA
- Has HOA: No
Location
- Region: Milwaukie
Financial & listing details
- Price per square foot: $516/sqft
- Tax assessed value: $748,989
- Annual tax amount: $6,981
- Date on market: 8/7/2025
- Listing terms: Cash,Conventional
- Road surface type: Paved