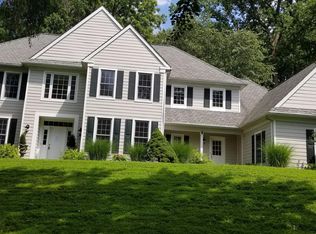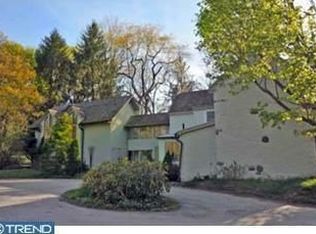PRIVATE LOT , SELLER IS OFFERING A ONE YEAR HOME WARRANTY TO THE BUYER. Welcome to the elegant custom-designed country home in the award-winning Tredyffrin /Easttown school district. Drive through a beautiful long private driveway that leads to a flagstone walkway. Spacious two-story entrance hall with a rounded staircase leads you through an elegant Formal living room with a new gas fireplace and fireplace mantel, new chimney, study with newly built-in cabinetry, a formal dining room with chair rail molding, wet bar/butler's pantry, and formal powder room. Open and spacious family room with a cathedral ceiling, Palladian windows, a wood-burning fireplace, and a built-in entertainment center with shelving, overlooks the beautiful private back yard. Kitchen with open floor plan, Center Island, built-in newer cooktop, and subzero refrigerator, double oven connects to the breakfast room with a cathedral ceiling. A sliding glass door opens the breakfast room to an oversized newer deck with a breathtaking wooded view. A mudroom connects to the 3 car garage and second powder room. The main staircase leads to a spacious master bedroom with a sitting room, his and her walk-in closets, large lavish updated his and her vanities with a freestanding soaking tub, and stall shower with marble finishes. The back staircase from the kitchen leads to 2nd main bedroom, with a full bath. 3 other large bedrooms, another full hallway bathroom, and a laundry room finish the second floor. Walkout lower level offers a high ceiling and is awaiting to be finished for entertainment. New hardwood flooring, fresh paint, and new sidings are only a few upgrades to mention. This house offers all for a family that loves privacy, likes to entertain, needs to have close access to center city Philadelphia and Devon or Wayne Train station.
This property is off market, which means it's not currently listed for sale or rent on Zillow. This may be different from what's available on other websites or public sources.

