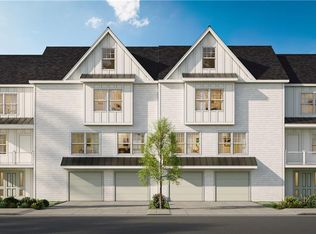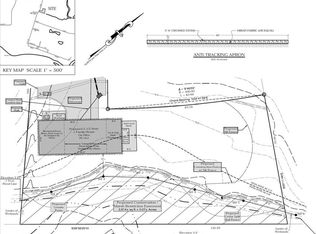Sold for $810,000
$810,000
985 South Pine Creek Road, Fairfield, CT 06824
3beds
1,429sqft
Single Family Residence
Built in 1982
7,840.8 Square Feet Lot
$826,300 Zestimate®
$567/sqft
$4,664 Estimated rent
Home value
$826,300
$744,000 - $917,000
$4,664/mo
Zestimate® history
Loading...
Owner options
Explore your selling options
What's special
Savor the coastal lifestyle in this beautifully updated home just steps to Pine Creek Beach, Fairfield Tennis Center & Par 3 Golf Course. Bright open floor plan. Renovated kitchen with quartz countertops, and stainless-steel appliances that flows to the dining room and a large deck overlooking the tranquil tidal marsh. Living room & family room complete the first level. Second level has 3 sunny bedrooms & an office. Many updates including renovated 2nd floor bathroom, freshly painted exterior & interior, new light fixtures, quartz countertops, new windows & new gutters. Terrific Pine Creek location just minutes to vibrant Fairfield town center, train, marina and scenic Southport village. Waterfront community 50 miles from NYC offering coastal charm, wonderful dining, shopping & arts. **Please inquire with listing agent or your realtor about the options for adding a garage and also making the home FEMA compliant.
Zillow last checked: 8 hours ago
Listing updated: July 23, 2025 at 10:37am
Listed by:
Katie O'Grady & Consultants Team,
Katie O'Grady 203-913-7777,
Compass Connecticut, LLC 203-489-6499
Bought with:
Judi Lake, RES.0786982
The Riverside Realty Group
Source: Smart MLS,MLS#: 24092219
Facts & features
Interior
Bedrooms & bathrooms
- Bedrooms: 3
- Bathrooms: 2
- Full bathrooms: 2
Primary bedroom
- Level: Upper
Bedroom
- Level: Upper
Bedroom
- Level: Upper
Dining room
- Features: Hardwood Floor
- Level: Main
Family room
- Features: Hardwood Floor
- Level: Main
Kitchen
- Level: Main
Living room
- Features: Wood Stove, Hardwood Floor
- Level: Main
Office
- Level: Upper
Heating
- Forced Air, Natural Gas
Cooling
- None
Appliances
- Included: Gas Range, Microwave, Refrigerator, Dishwasher, Water Heater
- Laundry: Lower Level
Features
- Open Floorplan
- Basement: Partial,Unfinished,Storage Space,Interior Entry
- Attic: None
- Has fireplace: No
Interior area
- Total structure area: 1,429
- Total interior livable area: 1,429 sqft
- Finished area above ground: 1,429
- Finished area below ground: 0
Property
Parking
- Parking features: None
Features
- Patio & porch: Deck
- Waterfront features: Walk to Water, Beach Access, Water Community
Lot
- Size: 7,840 sqft
- Features: Level
Details
- Additional structures: Shed(s)
- Parcel number: 134437
- Zoning: B
Construction
Type & style
- Home type: SingleFamily
- Architectural style: Cape Cod
- Property subtype: Single Family Residence
Materials
- Shingle Siding, Wood Siding
- Foundation: Concrete Perimeter
- Roof: Asphalt
Condition
- New construction: No
- Year built: 1982
Utilities & green energy
- Sewer: Public Sewer
- Water: Public
Community & neighborhood
Community
- Community features: Golf, Paddle Tennis, Park, Tennis Court(s)
Location
- Region: Fairfield
- Subdivision: Beach
Price history
| Date | Event | Price |
|---|---|---|
| 7/9/2025 | Pending sale | $775,000-4.3%$542/sqft |
Source: | ||
| 7/1/2025 | Sold | $810,000+4.5%$567/sqft |
Source: | ||
| 5/8/2025 | Listed for sale | $775,000-3.1%$542/sqft |
Source: | ||
| 9/19/2024 | Listing removed | $799,999$560/sqft |
Source: | ||
| 9/5/2024 | Listed for sale | $799,999+220%$560/sqft |
Source: | ||
Public tax history
| Year | Property taxes | Tax assessment |
|---|---|---|
| 2025 | $9,386 +1.8% | $330,610 |
| 2024 | $9,224 +1.4% | $330,610 |
| 2023 | $9,095 +1% | $330,610 |
Find assessor info on the county website
Neighborhood: 06824
Nearby schools
GreatSchools rating
- 8/10Mill Hill SchoolGrades: K-5Distance: 1.4 mi
- 8/10Roger Ludlowe Middle SchoolGrades: 6-8Distance: 1.4 mi
- 9/10Fairfield Ludlowe High SchoolGrades: 9-12Distance: 1.5 mi
Schools provided by the listing agent
- Elementary: Mill Hill
- Middle: Roger Ludlowe
- High: Fairfield Ludlowe
Source: Smart MLS. This data may not be complete. We recommend contacting the local school district to confirm school assignments for this home.
Get pre-qualified for a loan
At Zillow Home Loans, we can pre-qualify you in as little as 5 minutes with no impact to your credit score.An equal housing lender. NMLS #10287.
Sell with ease on Zillow
Get a Zillow Showcase℠ listing at no additional cost and you could sell for —faster.
$826,300
2% more+$16,526
With Zillow Showcase(estimated)$842,826

