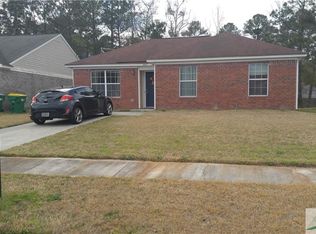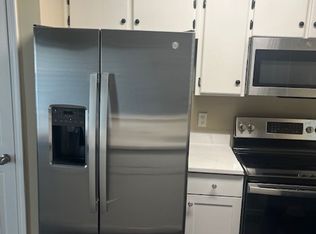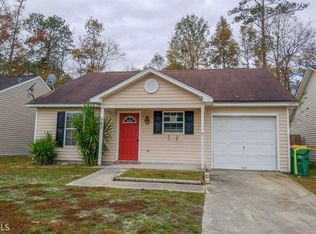Located in Rushing Station, this 1,374 sq. ft. home is less than one mile from I-95 and less than 30 minutes from Fort Stewart. Inside you will find an open floor plan living and dining room just off of the eat in kitchen with walk in pantry. Laminate flooring runs thorughout the home and into the three bedrooms and two full baths. From the living area, you have access to the patio space and private backyard!
This property is off market, which means it's not currently listed for sale or rent on Zillow. This may be different from what's available on other websites or public sources.



