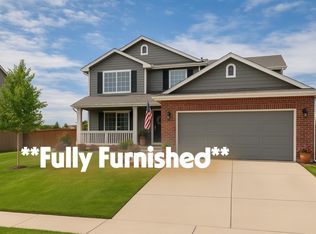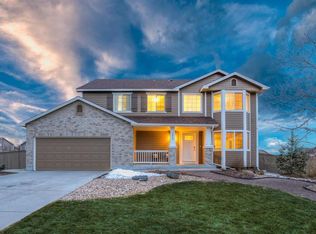This one has it all. Recently updated kitchen with granite countertops, additional cabinets, enlarged island and stainless steel appliances including double oven. The master bedroom is on its own level with an updated 5 piece master bath and walk in closet. The entire interior was just freshly painted with Sherwin Williams paint. The gleaming hardwood floors have been refinished and brand new carpet installed through out. This home boasted a 3 car garage, a huge lot of one half acre with Gorgeous (approx) 850 sqft outdoor living area with brick wall patio and built in grill. Some other amenities include play ground, large fenced in garden, herb garden and mature landscaping. The roof was replaced August of 2019 and the exterior of the home was painted in 2016. Professional touch up of exterior paint is scheduled. New water heater was just installed. The basement provides ample storage and/or room for expansion with a roughed in bath and plenty of space for 2 or 3 additional bedrooms. Walking distance to parks, trails, Mesa Middle and Flagstone Elementary School/Douglas County Schools.
This property is off market, which means it's not currently listed for sale or rent on Zillow. This may be different from what's available on other websites or public sources.

