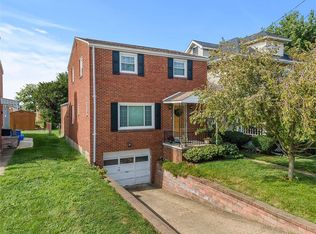Sold for $236,001 on 07/23/25
$236,001
985 Ridge Rd, Bridgeville, PA 15017
2beds
--sqft
Single Family Residence
Built in 1920
5,205.42 Square Feet Lot
$236,600 Zestimate®
$--/sqft
$1,771 Estimated rent
Home value
$236,600
$222,000 - $251,000
$1,771/mo
Zestimate® history
Loading...
Owner options
Explore your selling options
What's special
Discover the Perfect Starter Home in this charming well-maintained home. A cozy covered front porch invites you to relax and enjoy the outdoors. New Roof, Gutters w/gutter guards and Downspouts 2024. Rich hardwood floors flow seamlessly from the Living Rm through the Dining Rm. Focal point of the Liv Rm is the wood burning fireplace. Windows on the main floor allow natural light to flow through making it bright and cheery. Kitchen boasts an abundance of updated wood cabinets for storage, stylish backsplash, along with newer appliances, Fridge and Dishwasher 2024 Gas stove 2020. Door off Kitchen leads to back porch, patio area and level fenced in yard. Two cozy bedrooms on the 2nd floor with full bath. Finished Lower Level adds additional living space w/a convenient half bath. Upgraded electrical to 200 amps w/new lines to the house. Off street parking w/side entry door for carrying in groceries. Extra lg shed for lawn equp. Chartiers Valley SD. Shopping, Restaurants I-79 nearby.
Zillow last checked: 8 hours ago
Listing updated: July 23, 2025 at 07:21am
Listed by:
Michael Fragello 724-554-6621,
HOWARD HANNA REAL ESTATE SERVICES
Bought with:
Jane York, RS310939
HOWARD HANNA REAL ESTATE SERVICES
Source: WPMLS,MLS#: 1702900 Originating MLS: West Penn Multi-List
Originating MLS: West Penn Multi-List
Facts & features
Interior
Bedrooms & bathrooms
- Bedrooms: 2
- Bathrooms: 2
- Full bathrooms: 1
- 1/2 bathrooms: 1
Primary bedroom
- Level: Upper
- Dimensions: 14X14
Bedroom 2
- Level: Upper
- Dimensions: 12X12
Bonus room
- Level: Lower
- Dimensions: 18X6
Dining room
- Level: Main
- Dimensions: 13X11
Game room
- Level: Lower
- Dimensions: 16X13
Kitchen
- Level: Main
- Dimensions: 13X8
Laundry
- Level: Lower
Living room
- Level: Main
- Dimensions: 16X12
Heating
- Forced Air, Gas
Cooling
- Central Air
Appliances
- Included: Some Gas Appliances, Dryer, Dishwasher, Disposal, Microwave, Refrigerator, Stove, Washer
Features
- Window Treatments
- Flooring: Ceramic Tile, Hardwood, Carpet
- Windows: Window Treatments
- Basement: Full,Finished,Interior Entry
- Number of fireplaces: 1
- Fireplace features: Wood Burning
Property
Parking
- Parking features: Off Street
Features
- Levels: Two
- Stories: 2
- Pool features: None
Lot
- Size: 5,205 sqft
- Dimensions: 0.1195
Details
- Parcel number: 0255S00065000000
Construction
Type & style
- Home type: SingleFamily
- Architectural style: Two Story
- Property subtype: Single Family Residence
Materials
- Vinyl Siding
- Roof: Asphalt
Condition
- Resale
- Year built: 1920
Details
- Warranty included: Yes
Utilities & green energy
- Sewer: Public Sewer
- Water: Public
Community & neighborhood
Location
- Region: Bridgeville
Price history
| Date | Event | Price |
|---|---|---|
| 7/23/2025 | Sold | $236,001+4.9% |
Source: | ||
| 7/22/2025 | Pending sale | $225,000 |
Source: | ||
| 6/3/2025 | Contingent | $225,000 |
Source: | ||
| 5/29/2025 | Listed for sale | $225,000+70.5% |
Source: | ||
| 4/23/2018 | Sold | $132,000+4% |
Source: | ||
Public tax history
| Year | Property taxes | Tax assessment |
|---|---|---|
| 2025 | $2,550 +4.7% | $73,400 |
| 2024 | $2,435 +601.3% | $73,400 |
| 2023 | $347 | $73,400 |
Find assessor info on the county website
Neighborhood: 15017
Nearby schools
GreatSchools rating
- NAChartiers Valley Primary SchoolGrades: K-2Distance: 1.7 mi
- 5/10Chartiers Valley Middle SchoolGrades: 6-8Distance: 1.6 mi
- 6/10Chartiers Valley High SchoolGrades: 9-12Distance: 1.6 mi
Schools provided by the listing agent
- District: Chartiers Valley
Source: WPMLS. This data may not be complete. We recommend contacting the local school district to confirm school assignments for this home.

Get pre-qualified for a loan
At Zillow Home Loans, we can pre-qualify you in as little as 5 minutes with no impact to your credit score.An equal housing lender. NMLS #10287.
