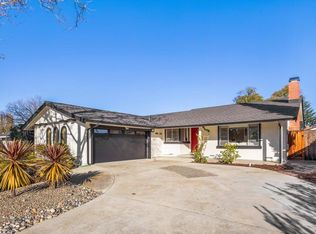Sold for $2,400,000
$2,400,000
985 Reed Ave, Sunnyvale, CA 94086
4beds
1,795sqft
Single Family Residence,
Built in 1970
6,534 Square Feet Lot
$2,313,700 Zestimate®
$1,337/sqft
$5,817 Estimated rent
Home value
$2,313,700
$2.20M - $2.43M
$5,817/mo
Zestimate® history
Loading...
Owner options
Explore your selling options
What's special
Beautifully Remodeled Home nestled in the highly desirable Ponderosa Park neighborhood. The chefs kitchen boasts a Stunning Waterfall Island with Quartz Countertops, brand new White Shaker Cabinets, and Stainless Steel Appliances, including a gourmet Gas Range. Excellent Open Kitchen & Family Combo with Impressive Fireplace & large sliding patio doors overlooking the beautifully landscaped backyard with mature producing Lemon and Loquat Trees. This home features Central AC/Heating with a Nest Thermostat, Copper Plumbing, Double-Pane Windows, new wide Luxury Vinyl Plank Flooring throughout, LED Recessed Lighting, and Elegantly Updated Bathrooms featuring Rain Shower Heads, designer tiles, Backlit Mirrors with Anti-fog and double sink vanity. Inside Laundry for ease & convenience. Freshly Painted inside and out, this home is ideally located at walking distance to Ponderosa Park, and within just a 5-Minute Drive to the Apple Campus, Nvidia, Sunnyvale Downtown, Costco, WholeFoods, and the Caltrain Station. Top Santa Clara Schools: Braly Elementary, Peterson Middle, and Wilcox High. This is prime Sunnyvale living at its best!
Zillow last checked: 8 hours ago
Listing updated: September 15, 2025 at 01:36pm
Listed by:
Linda Lo 01949670 408-410-7530,
eXp Realty of California Inc 888-584-9427
Bought with:
Seungoh Ko, 02110494
Keller Williams Thrive
Source: MLSListings Inc,MLS#: ML82008654
Facts & features
Interior
Bedrooms & bathrooms
- Bedrooms: 4
- Bathrooms: 2
- Full bathrooms: 2
Bathroom
- Features: DoubleSinks, PrimaryStallShowers, ShoweroverTub1, Stone, UpdatedBaths, FullonGroundFloor
Dining room
- Features: FormalDiningRoom
Family room
- Features: KitchenFamilyRoomCombo
Kitchen
- Features: ExhaustFan
Heating
- Central Forced Air
Cooling
- Central Air
Appliances
- Included: Dishwasher, Exhaust Fan, Disposal, Gas Oven, Gas Oven/Range
- Laundry: In Utility Room
Features
- Number of fireplaces: 1
- Fireplace features: Family Room
Interior area
- Total structure area: 1,795
- Total interior livable area: 1,795 sqft
Property
Parking
- Total spaces: 2
- Parking features: Attached
- Attached garage spaces: 2
Features
- Stories: 1
- Exterior features: Back Yard, Fenced, Storage Shed Structure
Lot
- Size: 6,534 sqft
Details
- Parcel number: 21308027
- Zoning: R0
- Special conditions: Standard
Construction
Type & style
- Home type: SingleFamily
- Property subtype: Single Family Residence,
Materials
- Foundation: Crawl Space
- Roof: Metal
Condition
- New construction: No
- Year built: 1970
Utilities & green energy
- Gas: PublicUtilities
- Sewer: Public Sewer
- Water: Public
- Utilities for property: Public Utilities, Water Public
Community & neighborhood
Location
- Region: Sunnyvale
Other
Other facts
- Listing agreement: ExclusiveRightToSell
- Listing terms: CashorConventionalLoan
Price history
| Date | Event | Price |
|---|---|---|
| 9/15/2025 | Sold | $2,400,000+0.5%$1,337/sqft |
Source: | ||
| 9/7/2025 | Pending sale | $2,388,000+27%$1,330/sqft |
Source: | ||
| 12/29/2023 | Sold | $1,880,000-4.6%$1,047/sqft |
Source: | ||
| 11/30/2023 | Pending sale | $1,970,000$1,097/sqft |
Source: | ||
| 11/12/2023 | Price change | $1,970,000-1.5%$1,097/sqft |
Source: | ||
Public tax history
| Year | Property taxes | Tax assessment |
|---|---|---|
| 2025 | $23,818 -13% | $1,985,600 +5.6% |
| 2024 | $27,390 +138.3% | $1,880,000 +94.7% |
| 2023 | $11,492 +1.4% | $965,809 +2% |
Find assessor info on the county website
Neighborhood: Ponderosa
Nearby schools
GreatSchools rating
- 5/10Braly Elementary SchoolGrades: K-5Distance: 0.6 mi
- 7/10Marian A. Peterson Middle SchoolGrades: 6-8Distance: 1.2 mi
- 8/10Adrian Wilcox High SchoolGrades: 9-12Distance: 1.2 mi
Schools provided by the listing agent
- Elementary: BralyElementary
- Middle: MarianAPetersonMiddle
- High: AdrianWilcoxHigh
- District: SantaClaraUnified
Source: MLSListings Inc. This data may not be complete. We recommend contacting the local school district to confirm school assignments for this home.
Get a cash offer in 3 minutes
Find out how much your home could sell for in as little as 3 minutes with a no-obligation cash offer.
Estimated market value
$2,313,700
