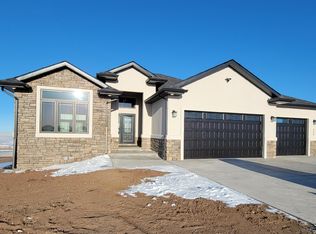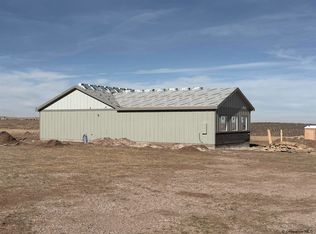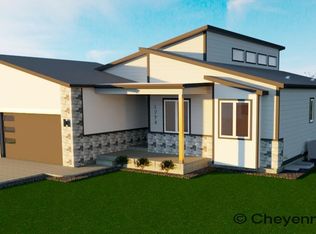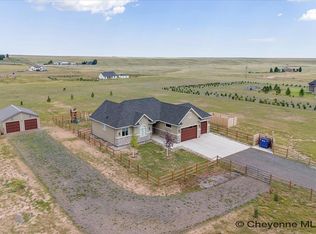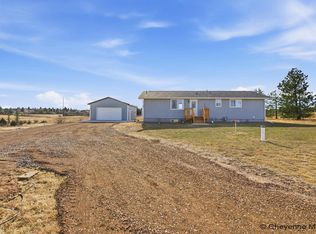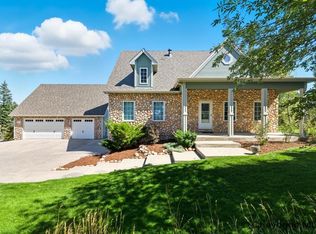This stunning 5 bedroom, 3 bath home offers true main-level living and a bright, open concept layout designed for both comfort and style. The spacious kitchen features a large island, quartz countertops, and abundant natural light perfect for cooking, hosting, or everyday living. A thoughtful split-bedroom design provides privacy, while the cozy front porch and covered back deck create inviting outdoor spaces to relax and take in the scenery. Enjoy an oversized 3 car garage and premium features throughout. With nearly 8 horse-friendly acres, there’s ample room to build the shop or barn you’ve always wanted. This property offers the perfect blend of quality construction, modern comfort, and breathtaking views—come experience the lifestyle you’ll love coming home to.
For sale
Price cut: $1K (1/21)
$688,000
985 Range Line Rd, Cheyenne, WY 82009
5beds
2,888sqft
Est.:
Rural Residential, Residential
Built in 2025
7.54 Acres Lot
$687,000 Zestimate®
$238/sqft
$68/mo HOA
What's special
Bright open concept layoutTrue main-level livingAbundant natural lightBreathtaking viewsLarge islandCozy front porchThoughtful split-bedroom design
- 67 days |
- 1,375 |
- 55 |
Zillow last checked: 8 hours ago
Listing updated: January 21, 2026 at 09:39am
Listed by:
Shanae Martin 307-701-8888,
eXp Realty, LLC
Source: Cheyenne BOR,MLS#: 99255
Tour with a local agent
Facts & features
Interior
Bedrooms & bathrooms
- Bedrooms: 5
- Bathrooms: 3
- Full bathrooms: 3
- Main level bathrooms: 2
Primary bedroom
- Level: Main
- Area: 195
- Dimensions: 15 x 13
Bedroom 2
- Level: Main
- Area: 130
- Dimensions: 10 x 13
Bedroom 3
- Level: Main
- Area: 120
- Dimensions: 10 x 12
Bedroom 4
- Level: Basement
- Area: 208
- Dimensions: 13 x 16
Bedroom 5
- Level: Basement
- Area: 208
- Dimensions: 13 x 16
Bathroom 1
- Features: Full
- Level: Main
Bathroom 2
- Features: Full
- Level: Main
Bathroom 3
- Features: Full
- Level: Basement
Dining room
- Level: Main
- Area: 100
- Dimensions: 10 x 10
Family room
- Level: Basement
- Area: 851
- Dimensions: 23 x 37
Kitchen
- Level: Main
- Area: 144
- Dimensions: 12 x 12
Living room
- Level: Main
- Area: 315
- Dimensions: 15 x 21
Basement
- Area: 1444
Heating
- Forced Air, Natural Gas
Cooling
- Central Air
Appliances
- Included: Dishwasher, Disposal, Dryer, Microwave, Range, Refrigerator, Washer, Tankless Water Heater
- Laundry: Main Level
Features
- Great Room, Separate Dining, Walk-In Closet(s), Main Floor Primary
- Flooring: Hardwood
- Windows: Thermal Windows
- Basement: Partially Finished
Interior area
- Total structure area: 2,888
- Total interior livable area: 2,888 sqft
- Finished area above ground: 1,444
Property
Parking
- Total spaces: 3
- Parking features: 3 Car Attached
- Attached garage spaces: 3
Accessibility
- Accessibility features: None
Features
- Patio & porch: Covered Patio, Covered Deck, Covered Porch
- Fencing: Back Yard
Lot
- Size: 7.54 Acres
Details
- Horses can be raised: Yes
Construction
Type & style
- Home type: SingleFamily
- Architectural style: Ranch
- Property subtype: Rural Residential, Residential
Materials
- Wood/Hardboard, Stone, Extra Insulation
- Foundation: Basement
- Roof: Composition/Asphalt
Condition
- New construction: No
- Year built: 2025
Utilities & green energy
- Electric: High West Energy
- Gas: Black Hills Energy
- Sewer: Septic Tank
- Water: Well
- Utilities for property: Cable Connected
Green energy
- Energy efficient items: Thermostat, High Effic. HVAC 95% +, High Effic.AC 14+SeerRat, Ceiling Fan
Community & HOA
Community
- Features: Wildlife
- Subdivision: Happy Valley
HOA
- Has HOA: Yes
- Services included: None
- HOA fee: $810 annually
Location
- Region: Cheyenne
Financial & listing details
- Price per square foot: $238/sqft
- Price range: $688K - $688K
- Date on market: 12/5/2025
- Listing agreement: N
- Listing terms: Cash,Conventional,FHA,VA Loan
- Inclusions: Dishwasher, Disposal, Dryer, Microwave, Range/Oven, Refrigerator, Washer
- Exclusions: N
Estimated market value
$687,000
$653,000 - $721,000
$3,060/mo
Price history
Price history
| Date | Event | Price |
|---|---|---|
| 1/21/2026 | Price change | $688,000-0.1%$238/sqft |
Source: | ||
| 12/5/2025 | Listed for sale | $689,000$239/sqft |
Source: | ||
| 12/2/2025 | Listing removed | $689,000$239/sqft |
Source: | ||
| 11/3/2025 | Price change | $689,000-1.4%$239/sqft |
Source: | ||
| 9/6/2025 | Listed for sale | $699,000+5.9%$242/sqft |
Source: | ||
Public tax history
Public tax history
Tax history is unavailable.BuyAbility℠ payment
Est. payment
$3,310/mo
Principal & interest
$2668
Property taxes
$333
Other costs
$309
Climate risks
Neighborhood: 82009
Nearby schools
GreatSchools rating
- 7/10Gilchrist Elementary SchoolGrades: K-6Distance: 1.6 mi
- 6/10McCormick Junior High SchoolGrades: 7-8Distance: 11.4 mi
- 7/10Central High SchoolGrades: 9-12Distance: 11.4 mi
- Loading
- Loading
