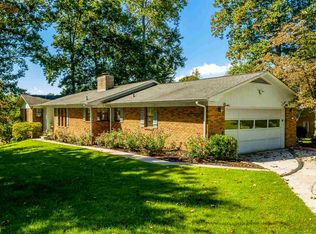Sold for $650,000
$650,000
985 Panther Creek Rd, Morristown, TN 37814
4beds
3,996sqft
Single Family Residence, Residential
Built in 1977
0.77 Acres Lot
$651,000 Zestimate®
$163/sqft
$4,876 Estimated rent
Home value
$651,000
Estimated sales range
Not available
$4,876/mo
Zestimate® history
Loading...
Owner options
Explore your selling options
What's special
Exceptional fully remodeled home. You must see inside this home! 3996 sq feet with 4 bedrooms, 4 full baths and 1 half bath. The kitchen has soft close white cabinets, a large island, granite countertops and black stainless appliances, kitchen dining as well as a formal dining room. Entertain or relax on the large new deck off the kitchen.The primary bedroom is on the main level with an en suite and large walk-in closet. The bath has a separate shower with 2 shower heads and a rain shower, soaking tub and double vanities with lots of storage. Sliding patio door from the main bedroom also leads to the new deck.
A very large living area with with a fireplace provides plenty of space for living and entertainment. There are 2 bedrooms and 2 full baths upstairs.
The lower level is an ''accessory dwelling unit''(mother-in-law suite) with full kitchen, living room, dining area, laundry room, bedroom and full bath. Enter this space though the home or outside separate entry door. Use as separate unit or as extended living space, rec room, theater or whatever you choose!
2 car garage and large circle driveway. This home is located in West Morristown convenient to restaurants, shopping, medical, Panther Creek Park and Cherokee Lake.
Call to view this beautiful home today!
Zillow last checked: 8 hours ago
Listing updated: July 02, 2025 at 11:33am
Listed by:
Adren Greene 423-231-1400,
The Realty House, Inc,
Pamela Greene 423-231-1500
Bought with:
Jarrod Brown, 327586
Single Tree Realty
Source: Lakeway Area AOR,MLS#: 704942
Facts & features
Interior
Bedrooms & bathrooms
- Bedrooms: 4
- Bathrooms: 5
- Full bathrooms: 4
- 1/2 bathrooms: 1
Heating
- Central
Cooling
- Ceiling Fan(s), Electric
Appliances
- Included: Dishwasher, Disposal, Electric Range, Electric Water Heater, Microwave, Refrigerator
- Laundry: Laundry Room, Lower Level, Main Level
Features
- Eat-in Kitchen, Ceiling Fan(s), Double Vanity, Granite Counters, In-Law Floorplan, Kitchen Island, Open Floorplan, Pantry, Recessed Lighting, Soaking Tub, Walk-In Closet(s)
- Flooring: Carpet, Luxury Vinyl
- Windows: Vinyl Frames
- Basement: Apartment,Finished,Walk-Out Access,Walk-Up Access
- Number of fireplaces: 1
- Fireplace features: Family Room
Interior area
- Total interior livable area: 3,996 sqft
- Finished area above ground: 2,742
- Finished area below ground: 1,254
Property
Parking
- Total spaces: 2
- Parking features: Garage
- Garage spaces: 2
Features
- Levels: Three Or More
- Stories: 3
- Patio & porch: Deck, Patio
- Fencing: None
Lot
- Size: 0.77 Acres
- Dimensions: 100 x 270 IRR
Details
- Parcel number: 002.00
Construction
Type & style
- Home type: SingleFamily
- Architectural style: Craftsman,Traditional
- Property subtype: Single Family Residence, Residential
Materials
- Board & Batten Siding, Brick
- Roof: Shingle
Condition
- Updated/Remodeled
- New construction: No
- Year built: 1977
- Major remodel year: 1977
Utilities & green energy
- Electric: Circuit Breakers
- Sewer: Septic Tank
- Water: Public
- Utilities for property: Electricity Connected, Water Connected
Community & neighborhood
Location
- Region: Morristown
- Subdivision: Panther Lake
Other
Other facts
- Road surface type: Paved
Price history
| Date | Event | Price |
|---|---|---|
| 7/2/2025 | Sold | $650,000-5.7%$163/sqft |
Source: | ||
| 6/20/2025 | Pending sale | $689,000$172/sqft |
Source: | ||
| 4/18/2025 | Price change | $689,000-1.4%$172/sqft |
Source: | ||
| 3/18/2025 | Price change | $699,000-4.1%$175/sqft |
Source: | ||
| 2/24/2025 | Price change | $729,000-1.4%$182/sqft |
Source: | ||
Public tax history
| Year | Property taxes | Tax assessment |
|---|---|---|
| 2025 | $2,136 +86% | $145,325 +149.3% |
| 2024 | $1,149 | $58,300 |
| 2023 | $1,149 | $58,300 |
Find assessor info on the county website
Neighborhood: 37814
Nearby schools
GreatSchools rating
- 6/10Alpha Elementary SchoolGrades: K-5Distance: 1 mi
- 7/10West View Middle SchoolGrades: 6-8Distance: 2.6 mi
- 5/10Morristown West High SchoolGrades: 9-12Distance: 5.1 mi
Schools provided by the listing agent
- Elementary: Alpha Elementary
- Middle: Westview
- High: West
Source: Lakeway Area AOR. This data may not be complete. We recommend contacting the local school district to confirm school assignments for this home.

Get pre-qualified for a loan
At Zillow Home Loans, we can pre-qualify you in as little as 5 minutes with no impact to your credit score.An equal housing lender. NMLS #10287.
