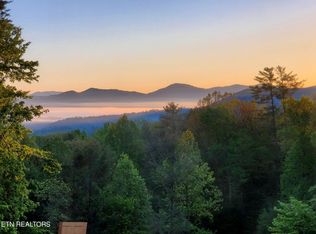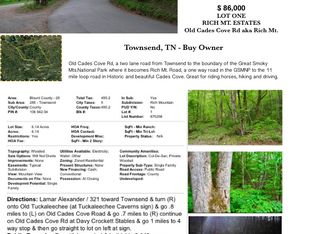Gorgeous custom built 6 Bedroom & 3 & 1/2 Bathroom Cabin with Stunning Mountain Views on 7.22 acres. This property has it all. Two story Log Home with an oversized 2 car garage and finished basement, 17 total rooms that will sleep 20+, wrap around deck, sun room, office, 3 level elevator, amazing A shaped windows in living room showing off mountain views, and wood burning stone fireplace. Kitchen has double oven, island, granite countertops, and custom cabinets. Includes a separate 1 bedroom & 1 bathroom apartment with enclosed work shop and shed. Property includes a barn, pond, pump house and is partially fenced allowing for animals. There are four electric meters underground with water at all locations. Don't miss out on this amazing property just minutes from the National Park.
This property is off market, which means it's not currently listed for sale or rent on Zillow. This may be different from what's available on other websites or public sources.

