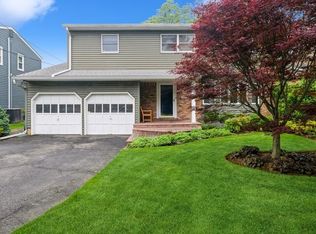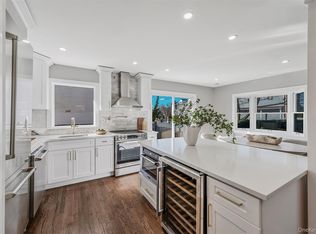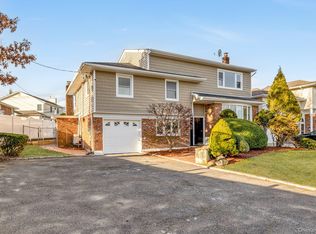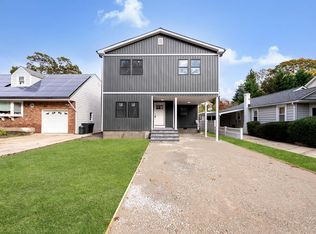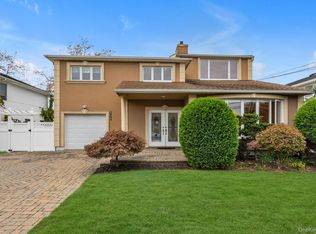Back on Market----Located in a desirable neighborhood of North Merrick Schools, this home offers six bedrooms, three full bathrooms, and abundant living space. The main House features a spacious formal living room with a wood-burning fireplace, a formal dining room, an eat-in kitchen, four bedrooms, and two full baths. The Full finished basement, with its own separate Outside entrance offers extra rooms/office space, a laundry room, and a Utility area. Step Outside into the large backyard, perfect for large gatherings & entertainment. Attached two-car garage, accessed via a paved driveway, provides ample parking and storage.
Possible Mother/Daughter with proper permits offering two bedrooms with full bathroom, and private Backyard.
Pending
Price cut: $50K (10/10)
$1,099,000
985 Merrick Avenue, Merrick, NY 11566
6beds
3,007sqft
Single Family Residence, Residential
Built in 1949
0.33 Acres Lot
$-- Zestimate®
$365/sqft
$-- HOA
What's special
Private backyardAttached two-car garageFull finished basementWood-burning fireplaceFormal dining roomLarge backyardEat-in kitchen
- 242 days |
- 157 |
- 1 |
Zillow last checked: 8 hours ago
Listing updated: October 24, 2025 at 11:35am
Listing by:
Realty Connect USA LLC 516-714-3606,
Devender Singh 917-239-6100,
Haneet Singh 917-470-7200,
Realty Connect USA LLC
Source: OneKey® MLS,MLS#: 852657
Facts & features
Interior
Bedrooms & bathrooms
- Bedrooms: 6
- Bathrooms: 3
- Full bathrooms: 3
Heating
- Has Heating (Unspecified Type)
Cooling
- Ductless
Appliances
- Included: Dishwasher, Dryer, ENERGY STAR Qualified Appliances, Gas Cooktop, Refrigerator, Stainless Steel Appliance(s)
Features
- First Floor Bedroom, First Floor Full Bath, Central Vacuum, Eat-in Kitchen, Formal Dining, Kitchen Island, Natural Woodwork, Quartz/Quartzite Counters
- Basement: Finished,Full,Walk-Out Access
- Attic: See Remarks
- Has fireplace: Yes
Interior area
- Total structure area: 3,007
- Total interior livable area: 3,007 sqft
Property
Parking
- Total spaces: 2
- Parking features: Garage
- Garage spaces: 2
Lot
- Size: 0.33 Acres
Details
- Parcel number: 2089503470007060
- Special conditions: None
Construction
Type & style
- Home type: SingleFamily
- Architectural style: Exp Cape
- Property subtype: Single Family Residence, Residential
Materials
- Brick, Vinyl Siding
Condition
- Year built: 1949
Utilities & green energy
- Sewer: Public Sewer
- Water: Public
- Utilities for property: Natural Gas Connected
Community & HOA
HOA
- Has HOA: No
Location
- Region: Merrick
Financial & listing details
- Price per square foot: $365/sqft
- Tax assessed value: $547
- Annual tax amount: $16,291
- Date on market: 4/23/2025
- Cumulative days on market: 344 days
- Listing agreement: Exclusive Right To Sell
Estimated market value
Not available
Estimated sales range
Not available
Not available
Price history
Price history
| Date | Event | Price |
|---|---|---|
| 10/24/2025 | Pending sale | $1,099,000$365/sqft |
Source: | ||
| 10/10/2025 | Price change | $1,099,000-4.4%$365/sqft |
Source: | ||
| 8/15/2025 | Price change | $1,149,000-2.6%$382/sqft |
Source: | ||
| 8/1/2025 | Listed for sale | $1,180,000$392/sqft |
Source: | ||
| 6/14/2025 | Pending sale | $1,180,000$392/sqft |
Source: | ||
Public tax history
Public tax history
| Year | Property taxes | Tax assessment |
|---|---|---|
| 2024 | -- | $547 |
| 2023 | -- | $547 |
| 2022 | -- | $547 |
Find assessor info on the county website
BuyAbility℠ payment
Estimated monthly payment
Boost your down payment with 6% savings match
Earn up to a 6% match & get a competitive APY with a *. Zillow has partnered with to help get you home faster.
Learn more*Terms apply. Match provided by Foyer. Account offered by Pacific West Bank, Member FDIC.Climate risks
Neighborhood: North Merrick
Nearby schools
GreatSchools rating
- 7/10Harold D Fayette SchoolGrades: K-6Distance: 0.1 mi
- 8/10Merrick Avenue Middle SchoolGrades: 7-8Distance: 1.8 mi
- 9/10Sanford H Calhoun High SchoolGrades: 9-12Distance: 1.6 mi
Schools provided by the listing agent
- Elementary: Harold D Fayette School
- Middle: Merrick Avenue Middle School
- High: John F Kennedy High School
Source: OneKey® MLS. This data may not be complete. We recommend contacting the local school district to confirm school assignments for this home.
- Loading
