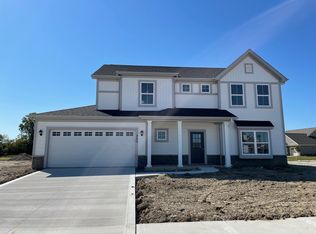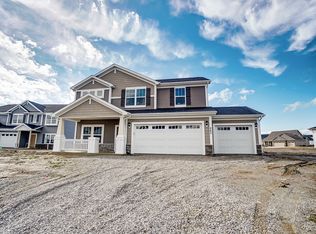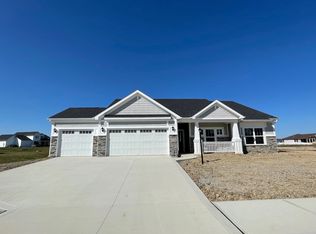We have an ACCEPTED OFFER - Showing for Back Up Offers. As you walk through the front door, you are greeted in the large foyer, with BEAUTIFUL Craftsman-style Columns that frame the Office/Dining Room/Flex Room. Crown moulding accentuates the attention to DETAIL in this home. The stairs is tucked off to the side, giving you an easy walk into the OPEN Living Room and Kitchen. GRANITE Countertops, Custom BACKSPLASH and Soft-Close CABINETS highlight this AMAZING Kitchen - but the real BONUS is the INCREDIBLE BUTLER'S PANTRY! Plenty of Storage for Food and Appliances - perfect for ENTERTAINING! At the back of the home, a SUNROOM, filled with NATURAL LIGHT, overlooking the POND. Upstairs, the Primary Bedroom features TRANSOM Windows, a PHENOMENAL Bathroom, and HUGE Walk-in Closet. In addition to the Three Additional Bedrooms (all with Generous Closets), there is an open, loft-style space AND an upstairs LAUNDRY ROOM. The Garage is a THREE car tandem style, with an epoxy sealed floor. The large yard (over 1/3 acre) has sod down already. Truly - Like NEW and MOVE-IN Ready! PLUS 9 years left on structural warranty, a 3 years left workmanship warranty on the roof and an Industry Best Customer Care Program. Check out the WALK-THRU Here : https://my.matterport.com/show/?m=HbaoaLtGRR2
This property is off market, which means it's not currently listed for sale or rent on Zillow. This may be different from what's available on other websites or public sources.


