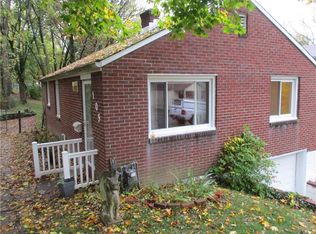Sold for $204,000 on 07/18/25
$204,000
985 McNeilly Rd, Pittsburgh, PA 15226
3beds
884sqft
Single Family Residence
Built in 1946
0.27 Acres Lot
$251,000 Zestimate®
$231/sqft
$1,704 Estimated rent
Home value
$251,000
$228,000 - $274,000
$1,704/mo
Zestimate® history
Loading...
Owner options
Explore your selling options
What's special
Solid brick Ranch style home located in Mt Lebanon. As you enter you will notice the cozy stone fireplace and tons of natural light in the living room. Next you will enter the dining area that opens into the updated kitchen. Newer white cabinetry with stainless appliances. The door off of the kitchen leads to the rear deck area w/ steps down to the private fenced back yard. The first two bedrooms and the main full bathroom are located on the first floor. There is a large finished game room on the lower level with the third bedroom and second full bathroom. There is also a wet bar, laundry room, and tons of additional storage space. There is a one car integral garage on the side of the home. Mt Lebanon school district. Minutes to US 19,Rt51,St Clair Hospital,shops,restaurants,bars and more.
Zillow last checked: 8 hours ago
Listing updated: July 21, 2025 at 09:29am
Listed by:
Robert Moncavage 412-819-0777,
PRIORITY REALTY LLC
Bought with:
Laura Konecsni
HOWARD HANNA REAL ESTATE SERVICES
Source: WPMLS,MLS#: 1702142 Originating MLS: West Penn Multi-List
Originating MLS: West Penn Multi-List
Facts & features
Interior
Bedrooms & bathrooms
- Bedrooms: 3
- Bathrooms: 2
- Full bathrooms: 2
Primary bedroom
- Level: Main
- Dimensions: 14x11
Bedroom 2
- Level: Main
- Dimensions: 12x11
Bedroom 3
- Level: Basement
- Dimensions: 11x10
Dining room
- Level: Main
- Dimensions: 11x8
Game room
- Level: Basement
- Dimensions: 15x12
Kitchen
- Level: Main
- Dimensions: 11x8
Living room
- Level: Main
- Dimensions: 15x13
Living room
- Level: Basement
- Dimensions: 13x7
Heating
- Forced Air, Gas
Cooling
- Central Air
Features
- Flooring: Laminate, Other, Vinyl
- Basement: Finished
- Number of fireplaces: 1
- Fireplace features: Family/Living/Great Room
Interior area
- Total structure area: 884
- Total interior livable area: 884 sqft
Property
Parking
- Total spaces: 1
- Parking features: Built In
- Has attached garage: Yes
Features
- Levels: One
- Stories: 1
- Pool features: None
Lot
- Size: 0.27 Acres
- Dimensions: 80 x 153 m/l
Details
- Parcel number: 0097J00074000000
Construction
Type & style
- Home type: SingleFamily
- Architectural style: Ranch
- Property subtype: Single Family Residence
Materials
- Brick
Condition
- Resale
- Year built: 1946
Community & neighborhood
Location
- Region: Pittsburgh
Price history
| Date | Event | Price |
|---|---|---|
| 7/21/2025 | Pending sale | $205,000+0.5%$232/sqft |
Source: | ||
| 7/18/2025 | Sold | $204,000-0.5%$231/sqft |
Source: | ||
| 6/9/2025 | Contingent | $205,000$232/sqft |
Source: | ||
| 5/20/2025 | Listed for sale | $205,000+34%$232/sqft |
Source: | ||
| 1/16/2024 | Listing removed | -- |
Source: Zillow Rentals Report a problem | ||
Public tax history
| Year | Property taxes | Tax assessment |
|---|---|---|
| 2025 | $4,343 +8.9% | $108,300 |
| 2024 | $3,988 +678.4% | $108,300 |
| 2023 | $512 | $108,300 |
Find assessor info on the county website
Neighborhood: Mount Lebanon
Nearby schools
GreatSchools rating
- 8/10Howe El SchoolGrades: K-5Distance: 1 mi
- 7/10Mellon Middle SchoolGrades: 6-8Distance: 1.2 mi
- 10/10Mt Lebanon Senior High SchoolGrades: 9-12Distance: 1.5 mi
Schools provided by the listing agent
- District: Mount Lebanon
Source: WPMLS. This data may not be complete. We recommend contacting the local school district to confirm school assignments for this home.

Get pre-qualified for a loan
At Zillow Home Loans, we can pre-qualify you in as little as 5 minutes with no impact to your credit score.An equal housing lender. NMLS #10287.
