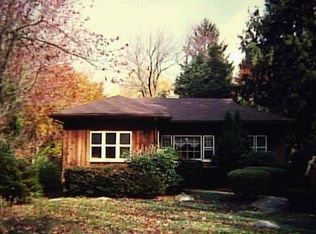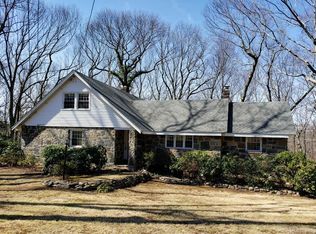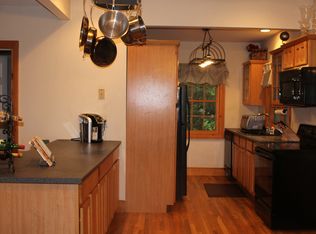Welcome home to this stunning custom built Colonial in the sought after Oronoque neighborhood. As you enter the home you will be greeted with a breath taking grand entry way and staircase. Fabulous floor plan w/ 6000 + sqft, 2 balconies, high ceilings, wainscoting, and sun drenched rooms! Main level boasts an inviting formal living room, home office, formal dinning room, vast family room, and sunroom off the kitchen that is used for everyday dining. The gourmet kitchen offers custom cabinetry, quartz counter tops, stainless steel appliances, and basket weaved marble tile on the back splash. Elegant master suite features a wood burning fireplace with artic white ledger stone, french doors leading to the balcony, generous sized master bath presenting a soaking tub, large shower with dual shower heads, and two walk in closets with one offering a sitting area and custom built ins. Two more bedrooms with en-suite bathrooms complete the second level. Third floor 4th bedroom/bonus room has the potential to be a fifth bedroom with a jack and jill bathroom in between the 4th & 5th bedroom. Endless possibilities with the heated lower level that can be turned into finished space with french doors leading to a patio. Over the two car attached garage you will also find unfinished space for a mother-in law apt. Enjoy 2.68 acres of your own private oasis with professionally landscaped grounds and plenty of space for a pool. This is truly a must see home!
This property is off market, which means it's not currently listed for sale or rent on Zillow. This may be different from what's available on other websites or public sources.



