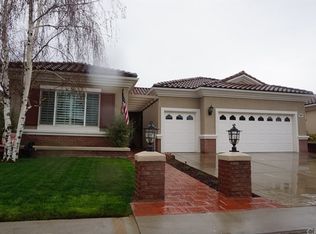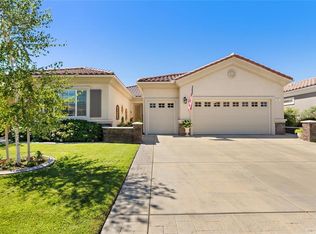Sold for $505,000
Listing Provided by:
Glenn Bradd DRE #01008081 909-702-3050,
SOLERA REALTY
Bought with: RE/MAX HORIZON
$505,000
985 Ironwood Rd, Beaumont, CA 92223
2beds
2,127sqft
Single Family Residence
Built in 2004
6,098 Square Feet Lot
$497,900 Zestimate®
$237/sqft
$2,938 Estimated rent
Home value
$497,900
$453,000 - $548,000
$2,938/mo
Zestimate® history
Loading...
Owner options
Explore your selling options
What's special
GREAT VALUE FOR THIS TURNKEY EMERALD MODEL IN THE POPULAR 55+ COMMUNITY OF SOLERA! 2 BR PLUS DEN, 2127 SQ FT, 2 CAR PLUS GOLF CART GARAGE, NEWER PAINT INSIDE AND OUT, CEILING FANS, PLANTATION SHUTTERS, EXTRA TILE IN GREAT ROOM & DINING AREA, PAINTED CABINETS. FULL LANDSCAPED LOW MAINTENANCE REAR YARD, HUGE GREAT ROOM WITH HEATILATOR FIREEPLACE, CERAMIC TILE KITCHEN WITH CORIAN COUNTERS, ISLAND WITH BREAKFAST BAR, WALK-IN PANTRY, SEPARATE LAUNDRY ROOM WITH SINK. HUGE MASTER BEDROOM SUITE WITH LARGE WALK-IN CLOSET. LARGE GUEST BEDROOM SUITE IN FRONT OF HOUSE. SELLER RELOCATING OUT-OF-STATE. SOLERA HS MANY FINE COMMUNITY FACILITIES INCLUDING CLUBHOUSE WITH LARGE MULTI-OURPOSE ROOM, REMODELED KITCHEN, LIBRARY, BILLIARD ROOM, FULL GYM WITH WALKING TRACK. INGROUND SALTWATER POOL & SPA, TENNIS, PICKLEBALL, BOCCE BALL. SOLERA SURROUNDS BEAUTIFUL OAK VALLEY GOLF COURSE WHERE SOLERA RESIDENTS RECEIVE SPECIAL RATES.
Zillow last checked: 8 hours ago
Listing updated: May 19, 2025 at 03:49pm
Listing Provided by:
Glenn Bradd DRE #01008081 909-702-3050,
SOLERA REALTY
Bought with:
ANDREA JENNINGS, DRE #01176416
RE/MAX HORIZON
Source: CRMLS,MLS#: CV25064366 Originating MLS: California Regional MLS
Originating MLS: California Regional MLS
Facts & features
Interior
Bedrooms & bathrooms
- Bedrooms: 2
- Bathrooms: 3
- Full bathrooms: 2
- 1/2 bathrooms: 1
- Main level bathrooms: 3
- Main level bedrooms: 2
Primary bedroom
- Features: Main Level Primary
Bedroom
- Features: Bedroom on Main Level
Bedroom
- Features: All Bedrooms Down
Bathroom
- Features: Bathroom Exhaust Fan, Dual Sinks, Separate Shower, Tub Shower, Walk-In Shower
Other
- Features: Dressing Area
Kitchen
- Features: Kitchen Island, Self-closing Drawers, Solid Surface Counters, Walk-In Pantry
Heating
- Central, Forced Air, Natural Gas
Cooling
- Central Air, Electric
Appliances
- Included: Convection Oven, Double Oven, Dishwasher, Gas Cooktop, Disposal, Microwave, Refrigerator, Vented Exhaust Fan, Water To Refrigerator, Water Heater, Dryer
- Laundry: Gas Dryer Hookup, Laundry Room
Features
- Breakfast Bar, Ceiling Fan(s), High Ceilings, Open Floorplan, Pantry, Solid Surface Counters, All Bedrooms Down, Bedroom on Main Level, Dressing Area, Main Level Primary, Walk-In Pantry, Walk-In Closet(s)
- Flooring: Carpet, Tile
- Doors: Panel Doors
- Windows: Plantation Shutters, Screens, Shutters, Wood Frames
- Has fireplace: Yes
- Fireplace features: Great Room, Heatilator
- Common walls with other units/homes: No Common Walls
Interior area
- Total interior livable area: 2,127 sqft
Property
Parking
- Total spaces: 2
- Parking features: Concrete, Door-Multi, Direct Access, Driveway, Electric Vehicle Charging Station(s), Garage Faces Front, Garage, Golf Cart Garage
- Attached garage spaces: 2
Accessibility
- Accessibility features: Accessible Electrical and Environmental Controls, Low Pile Carpet
Features
- Levels: One
- Stories: 1
- Entry location: FRONT DOOR
- Patio & porch: Concrete, Covered
- Exterior features: Rain Gutters
- Pool features: Gas Heat, Heated, In Ground, Salt Water, Association
- Has spa: Yes
- Spa features: Association, Gunite, Heated, In Ground, Permits
- Fencing: Good Condition,Vinyl
- Has view: Yes
- View description: None
Lot
- Size: 6,098 sqft
- Features: Back Yard, Front Yard, Sprinklers In Rear, Sprinklers In Front, Lawn, Landscaped, Rectangular Lot, Sprinklers Timer, Street Level, Yard
Details
- Parcel number: 400350005
- Special conditions: Standard
Construction
Type & style
- Home type: SingleFamily
- Architectural style: Mediterranean
- Property subtype: Single Family Residence
Materials
- Frame, Stucco
- Foundation: Slab
- Roof: Spanish Tile
Condition
- Turnkey
- New construction: No
- Year built: 2004
Utilities & green energy
- Electric: Electricity - On Property
- Sewer: Public Sewer, Sewer Tap Paid
- Water: Public
- Utilities for property: Cable Available, Cable Connected, Electricity Available, Electricity Connected, Natural Gas Available, Natural Gas Connected, Phone Available, Phone Connected, Sewer Available, Sewer Connected
Community & neighborhood
Security
- Security features: Carbon Monoxide Detector(s), Gated with Guard, Gated with Attendant, 24 Hour Security, Smoke Detector(s)
Community
- Community features: Curbs, Storm Drain(s), Street Lights, Suburban, Sidewalks
Senior living
- Senior community: Yes
Location
- Region: Beaumont
- Subdivision: Solera (Slra)
HOA & financial
HOA
- Has HOA: Yes
- HOA fee: $291 monthly
- Amenities included: Bocce Court, Billiard Room, Call for Rules, Pickleball, Pool, Pet Restrictions, Pets Allowed, Recreation Room, Guard, Spa/Hot Tub, Security, Tennis Court(s)
- Association name: SOLERA HOA
- Association phone: 951-769-7598
Other
Other facts
- Listing terms: Cash,Cash to New Loan,Conventional,FHA,VA Loan
- Road surface type: Paved
Price history
| Date | Event | Price |
|---|---|---|
| 5/19/2025 | Sold | $505,000$237/sqft |
Source: | ||
| 4/1/2025 | Pending sale | $505,000$237/sqft |
Source: | ||
| 3/24/2025 | Listed for sale | $505,000+177.5%$237/sqft |
Source: | ||
| 3/25/2011 | Sold | $182,000-1.6%$86/sqft |
Source: Public Record Report a problem | ||
| 1/22/2011 | Price change | $184,999-7.5%$87/sqft |
Source: CENTURY 21 Osborne Realty #E10048753 Report a problem | ||
Public tax history
| Year | Property taxes | Tax assessment |
|---|---|---|
| 2025 | $4,424 +1.6% | $233,159 +2% |
| 2024 | $4,354 0% | $228,588 +2% |
| 2023 | $4,356 +2.1% | $224,107 +2% |
Find assessor info on the county website
Neighborhood: 92223
Nearby schools
GreatSchools rating
- 9/10Brookside Elementary SchoolGrades: K-5Distance: 1.2 mi
- 4/10Mountain View Middle SchoolGrades: 6-8Distance: 1.4 mi
- 6/10Beaumont Senior High SchoolGrades: 9-12Distance: 1.6 mi
Schools provided by the listing agent
- High: Beaumont
Source: CRMLS. This data may not be complete. We recommend contacting the local school district to confirm school assignments for this home.
Get a cash offer in 3 minutes
Find out how much your home could sell for in as little as 3 minutes with a no-obligation cash offer.
Estimated market value
$497,900

