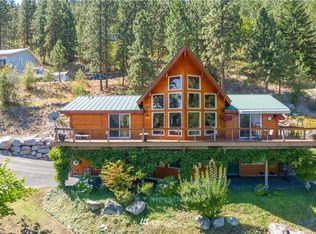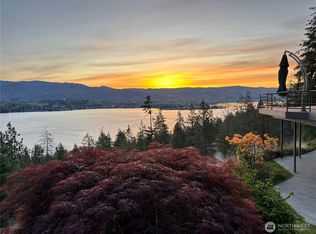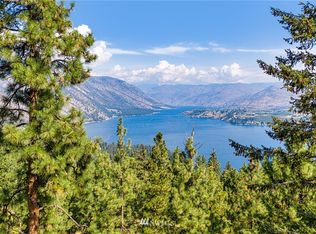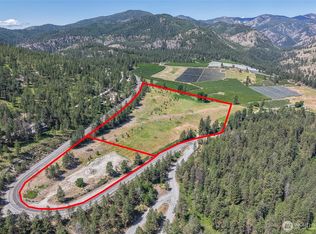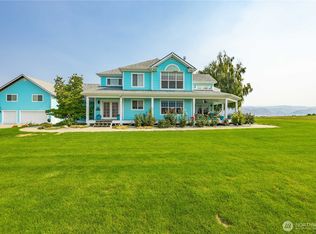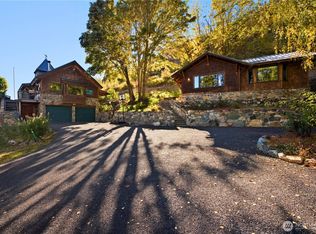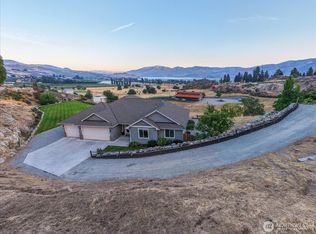THESE VIEWS ARE PHENOMINAL!! Look up the lake toward Stehekin, down the lake toward Chelan, across the lake toward Manson, and 360 degrees of spectacular mountain sides. Very well-built home on Bear Mountain. Easily accessible (year-round) for boats, RVs, Off Road vehicles, and heavy equipment if necessary. Well landscaped with rock wall terraces and fire protected terrain. Soccer and volleyball sport court. "Glamper" nested between the trees provides camper's ambiance. Covered Hot tub off the Primary bedroom. Entertainment room with full bar, fireplace, pool table and poker table. Custom kitchen with built-in, pull-out table leads into a quiet tv room with large outer deck for eating outdoors while watching sunrises and sunsets.
Active
Listed by:
Julie Hoersch,
Keller Williams Eastside
$1,095,000
985 Guffy Road, Chelan, WA 98816
3beds
2,984sqft
Est.:
Single Family Residence
Built in 1991
4.67 Acres Lot
$-- Zestimate®
$367/sqft
$-- HOA
What's special
Well-built homeCustom kitchenWatching sunrises and sunsetsSpectacular mountain sidesLarge outer deckQuiet tv roomBuilt-in pull-out table
- 291 days |
- 706 |
- 13 |
Zillow last checked: 8 hours ago
Listing updated: October 15, 2025 at 12:28pm
Listed by:
Julie Hoersch,
Keller Williams Eastside
Source: NWMLS,MLS#: 2353212
Tour with a local agent
Facts & features
Interior
Bedrooms & bathrooms
- Bedrooms: 3
- Bathrooms: 3
- Full bathrooms: 2
- 1/2 bathrooms: 1
- Main level bathrooms: 2
- Main level bedrooms: 1
Entry hall
- Level: Main
Family room
- Level: Main
Heating
- Fireplace, Baseboard, Ductless, Forced Air, Heat Pump, Hot Water Recirc Pump, Radiant, Electric, Propane
Cooling
- Ductless, Forced Air, Heat Pump
Appliances
- Included: Dishwasher(s), Disposal, Dryer(s), Microwave(s), Refrigerator(s), Stove(s)/Range(s), Washer(s), Garbage Disposal, Water Heater Location: Lower Level
Features
- Bath Off Primary, Ceiling Fan(s)
- Flooring: Ceramic Tile, Vinyl, Carpet
- Windows: Double Pane/Storm Window, Skylight(s)
- Basement: Daylight,Finished
- Number of fireplaces: 1
- Fireplace features: Gas, Lower Level: 1, Fireplace
Interior area
- Total structure area: 2,984
- Total interior livable area: 2,984 sqft
Video & virtual tour
Property
Parking
- Total spaces: 5
- Parking features: Detached Carport, Driveway, Detached Garage, Off Street, RV Parking
- Garage spaces: 5
- Has carport: Yes
Features
- Levels: Two
- Stories: 2
- Entry location: Main
- Patio & porch: Bath Off Primary, Ceiling Fan(s), Double Pane/Storm Window, Elevator, Fireplace, Security System, Skylight(s), Vaulted Ceiling(s), Walk-In Closet(s), Wet Bar, Wine/Beverage Refrigerator, Wired for Generator
- Has spa: Yes
- Has view: Yes
- View description: City, Lake, Mountain(s), Territorial
- Has water view: Yes
- Water view: Lake
Lot
- Size: 4.67 Acres
- Features: Drought Resistant Landscape, Secluded, Athletic Court, Cabana/Gazebo, Deck, Hot Tub/Spa, Outbuildings, Patio, Propane, RV Parking, Shop
- Topography: Level,Partial Slope,Sloped,Steep Slope,Terraces
- Residential vegetation: Garden Space, Wooded
Details
- Parcel number: 272110220060
- Zoning description: Jurisdiction: County
- Special conditions: Standard
- Other equipment: Wired for Generator
Construction
Type & style
- Home type: SingleFamily
- Property subtype: Single Family Residence
Materials
- Metal/Vinyl
- Foundation: Poured Concrete
- Roof: Metal
Condition
- Very Good
- Year built: 1991
Utilities & green energy
- Electric: Company: Chelan County PUD
- Sewer: Septic Tank, Company: Private Septic
- Water: Individual Well, Company: Private Well
Community & HOA
Community
- Security: Security System
- Subdivision: Bear Mountain
Location
- Region: Chelan
Financial & listing details
- Price per square foot: $367/sqft
- Tax assessed value: $1,280,402
- Annual tax amount: $8,900
- Date on market: 4/12/2025
- Cumulative days on market: 309 days
- Listing terms: Cash Out,Conventional,FHA,State Bond,USDA Loan,VA Loan
- Inclusions: Dishwasher(s), Dryer(s), Garbage Disposal, Microwave(s), Refrigerator(s), Stove(s)/Range(s), Washer(s)
- Road surface type: Dirt
Estimated market value
Not available
Estimated sales range
Not available
Not available
Price history
Price history
| Date | Event | Price |
|---|---|---|
| 10/14/2025 | Price change | $1,095,000-15.4%$367/sqft |
Source: | ||
| 6/26/2025 | Price change | $1,295,000-11.9%$434/sqft |
Source: | ||
| 6/11/2025 | Price change | $1,470,000-1.7%$493/sqft |
Source: | ||
| 4/30/2025 | Price change | $1,495,000-6.3%$501/sqft |
Source: | ||
| 4/9/2025 | Listed for sale | $1,595,000$535/sqft |
Source: | ||
Public tax history
Public tax history
| Year | Property taxes | Tax assessment |
|---|---|---|
| 2024 | $8,974 +20.7% | $1,280,402 +15.1% |
| 2023 | $7,437 +2% | $1,112,134 +9.1% |
| 2022 | $7,293 +19.7% | $1,019,778 +42.9% |
Find assessor info on the county website
BuyAbility℠ payment
Est. payment
$6,369/mo
Principal & interest
$5375
Property taxes
$611
Home insurance
$383
Climate risks
Neighborhood: 98816
Nearby schools
GreatSchools rating
- 4/10Morgen Owings Elementary SchoolGrades: K-5Distance: 8.5 mi
- 6/10Chelan Middle SchoolGrades: 6-8Distance: 8.2 mi
- 6/10Chelan High SchoolGrades: 9-12Distance: 8.2 mi
