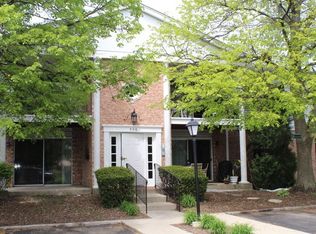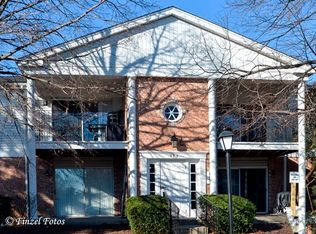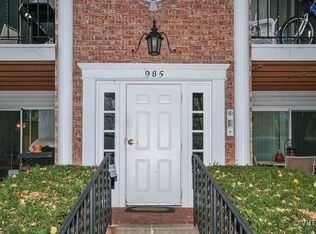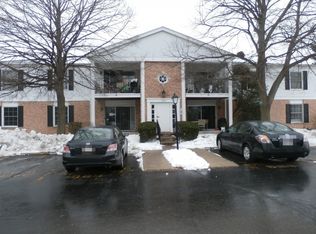Need Lots Of Space On A Smaller Budget? This is The Place! Great Value! Roomy FOUR BEDROOM, Two Full Bath Condo With A FINISHED BASEMENT! 2048 TOTAL SQUARE FEET. GREAT FIRST FLOOR LOCATION Close To Parking Right Out The Front Door. Plenty Of Guest Parking! Nice PRIVATE PATIO You Can Even Grill Out On (Charcoal Grills Not Allowed On The Other Units That Are Not Ground Floor, But Ok Here). Newer Wood Laminate Flooring Throughout Much Of The 1st Floor. Parquet HARDWOOD FLOORS In Generously Sized Dining Room. Six Panel Doors. Big Kitchen With Tons Of Counter And Cabinet Space, Breakfast Bar And Ceiling Fan. Very SPACIOUS ROOMS, And A Nice Floor Plan. TWO BEDROOMS ON MAIN LEVEL AND TWO IN THE HUGE, FINISHED BASEMENT. TWO LARGE LIVING AREAS, One On Each Level. TWO Full Baths. Master Bath. Lots Of Storage! You Have Your Own LAUNDRY ROOM In The Lower Level. Unit Is FRESHLY PAINTED And Ready To Move In To. APPLIANCES INCLUDED, Even The Extra Full-Size Refrigerator In The Lower Level!! Well Taken Care Of Complex With Mature Landscaping. Unit Has Many Updates And Is In Move-In Condition, But There Is Still Room To Update More And Add Some Of Your Own Touches, It Is Not All Remodeled. FANTASTIC CENTRAL LOCATION In Crystal Lake Just Blocks From Schools, Library, Shopping, Restaurants, Crystal Lake Beaches, Two Metra Stations, And Parks Including The Wonderful Three Oaks Recreation Area! Condo Is Very Close To Designated Pet Walking Area. Two Common Domestic Pets Are Allowed, But Please Contact The Association Directly And See Uploaded Association Documents For Further Details And To Check On Breed/Weight Restrictions, Rental Restrictions And Parking Passes. You Get A LOT Of Space For The Money Here!
This property is off market, which means it's not currently listed for sale or rent on Zillow. This may be different from what's available on other websites or public sources.




