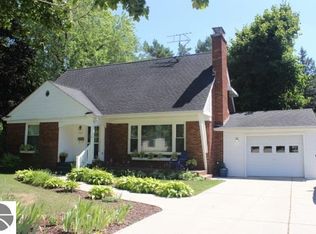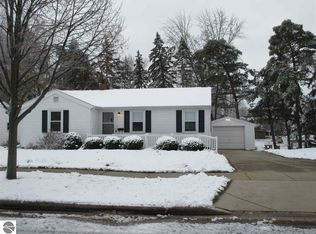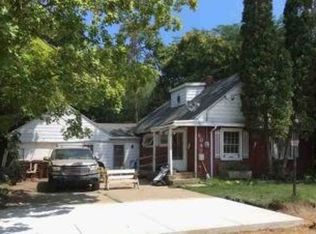Sold for $200,000 on 05/09/25
$200,000
985 Falkirk Rd, Alma, MI 48801
3beds
1,974sqft
Single Family Residence
Built in 1958
0.28 Acres Lot
$203,100 Zestimate®
$101/sqft
$1,588 Estimated rent
Home value
$203,100
Estimated sales range
Not available
$1,588/mo
Zestimate® history
Loading...
Owner options
Explore your selling options
What's special
LOOKING FOR THE PERFECT LOCATION THIS HOME HAS IT ALL ..CLOSE TO DOWNTOWN AND ALMA COLLEGE.EXTRA BONUS WALKING DISTANCE OF THE FAMED RAIL TRAIL. LOTS OF UPGRADES INCLUDING NEW KITCHEN FLOORING AND LIGHT FIXTURES. 3 BEDROOMS WITH A POSSIBLE FOURTH AND TWO FULL BATHS
Zillow last checked: 8 hours ago
Listing updated: May 12, 2025 at 06:12am
Listed by:
James C Martin 989-620-0042,
Ayre/Rhinehart Bay REALTORS
Bought with:
Non Member, 126710
Non-Member
Source: MiRealSource,MLS#: 50159965 Originating MLS: Bay County REALTOR Association
Originating MLS: Bay County REALTOR Association
Facts & features
Interior
Bedrooms & bathrooms
- Bedrooms: 3
- Bathrooms: 2
- Full bathrooms: 2
Bedroom 1
- Features: Wood
- Level: First
- Area: 132
- Dimensions: 11 x 12
Bedroom 2
- Features: Wood
- Level: First
- Area: 108
- Dimensions: 12 x 9
Bedroom 3
- Features: Vinyl
- Level: Lower
- Area: 120
- Dimensions: 12 x 10
Bathroom 1
- Features: Granite
- Level: First
- Area: 42
- Dimensions: 7 x 6
Bathroom 2
- Features: Vinyl
- Level: Second
- Area: 30
- Dimensions: 6 x 5
Family room
- Features: Wood
- Level: Second
- Area: 240
- Dimensions: 20 x 12
Kitchen
- Features: Ceramic
- Level: First
- Area: 120
- Dimensions: 15 x 8
Living room
- Features: Wood
- Level: First
- Area: 264
- Dimensions: 22 x 12
Heating
- Hot Water, Natural Gas
Features
- Flooring: Wood, Vinyl, Concrete, Granite, Ceramic Tile
- Has basement: Yes
- Number of fireplaces: 2
- Fireplace features: Basement, Family Room
Interior area
- Total structure area: 1,974
- Total interior livable area: 1,974 sqft
- Finished area above ground: 1,974
- Finished area below ground: 0
Property
Parking
- Total spaces: 1
- Parking features: Attached
- Attached garage spaces: 1
Features
- Levels: Bi-Level
- Frontage type: Road
- Frontage length: 65
Lot
- Size: 0.28 Acres
- Dimensions: 65 x 120
Details
- Parcel number: 5133308200
- Special conditions: Private
Construction
Type & style
- Home type: SingleFamily
- Architectural style: Ranch
- Property subtype: Single Family Residence
Materials
- Brick, Wood Siding
- Foundation: Basement
Condition
- Year built: 1958
Utilities & green energy
- Sewer: Public Sanitary
- Water: Public
Community & neighborhood
Location
- Region: Alma
- Subdivision: Scottish Heights
Other
Other facts
- Listing agreement: Exclusive Right To Sell
- Listing terms: Cash,Conventional,FHA,VA Loan
Price history
| Date | Event | Price |
|---|---|---|
| 5/9/2025 | Sold | $200,000-9%$101/sqft |
Source: | ||
| 4/16/2025 | Pending sale | $219,900$111/sqft |
Source: | ||
| 1/28/2025 | Price change | $219,900-4%$111/sqft |
Source: | ||
| 12/11/2024 | Price change | $229,000-6.1%$116/sqft |
Source: | ||
| 11/14/2024 | Price change | $244,000-2%$124/sqft |
Source: | ||
Public tax history
| Year | Property taxes | Tax assessment |
|---|---|---|
| 2025 | $2,814 +6.3% | $78,200 +13.7% |
| 2024 | $2,646 | $68,800 +6.5% |
| 2023 | -- | $64,600 +18.8% |
Find assessor info on the county website
Neighborhood: 48801
Nearby schools
GreatSchools rating
- NALuce Road Elementary SchoolGrades: PK-1Distance: 0.8 mi
- 5/10Donald L. Pavlik Middle SchoolGrades: 6-8Distance: 1.3 mi
- 6/10Alma Senior High SchoolGrades: 9-12Distance: 1.1 mi
Schools provided by the listing agent
- District: Alma Public Schools
Source: MiRealSource. This data may not be complete. We recommend contacting the local school district to confirm school assignments for this home.

Get pre-qualified for a loan
At Zillow Home Loans, we can pre-qualify you in as little as 5 minutes with no impact to your credit score.An equal housing lender. NMLS #10287.
Sell for more on Zillow
Get a free Zillow Showcase℠ listing and you could sell for .
$203,100
2% more+ $4,062
With Zillow Showcase(estimated)
$207,162

