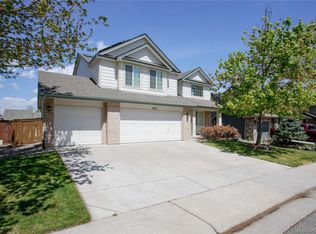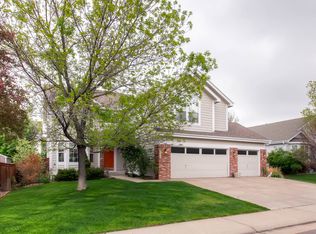Sold for $885,000
$885,000
985 English Sparrow Trail, Highlands Ranch, CO 80129
5beds
3,625sqft
Single Family Residence
Built in 1996
6,534 Square Feet Lot
$890,500 Zestimate®
$244/sqft
$3,648 Estimated rent
Home value
$890,500
$846,000 - $935,000
$3,648/mo
Zestimate® history
Loading...
Owner options
Explore your selling options
What's special
Once in a while, a truly special home comes along—and this one checks all the boxes! Beautifully updated and impeccably maintained, it offers comfort, charm, and space for everyone. Step onto the inviting front porch and into a spacious main floor that welcomes you with wood flooring, generous natural light, and an open-concept layout perfect for everyday living and entertaining.
At the heart of the home is a show-stopping, fully remodeled kitchen—a true chef’s dream. It features a large center island, custom cabinetry, high-end finishes, and a charming pantry. This gorgeous space flows seamlessly into a dining area and an open family room with a cozy fireplace, expansive windows, and French doors that lead to a large deck—ideal for indoor-outdoor living.
The main level also includes a guest powder room and a convenient laundry room. Upstairs, the spacious primary suite features a beautifully appointed en-suite bath with both a shower and soaking tub. Mountains views from upstairs bedrooms. Three additional large bedrooms and a recently renovated full bath offer comfort and flexibility.The walkout basement adds even more versatility with a generous rec/media area wired for a large TV, a 3/4 bathroom, and a fifth bedroom or home office. Outside, the fenced backyard is private and peaceful and lush, featuring mature landscaping, a shaded brick patio area (with room to expand), and a delightful children’s playhouse that stays with the home. A 3-car garage, and solar panels complete the package, offering energy efficiency and ample storage. This home truly has it all—style, space, and thoughtful upgrades throughout.
Zillow last checked: 8 hours ago
Listing updated: September 06, 2025 at 02:55pm
Listed by:
Stephanie Bryant 720-300-6552,
Huntington Properties LLC
Bought with:
Christine Wright, 100000804
Coldwell Banker Realty 44
Source: REcolorado,MLS#: 6201663
Facts & features
Interior
Bedrooms & bathrooms
- Bedrooms: 5
- Bathrooms: 4
- Full bathrooms: 2
- 3/4 bathrooms: 1
- 1/2 bathrooms: 1
- Main level bathrooms: 1
Primary bedroom
- Description: Spacious, Pretty Views, Walk In Closet
- Level: Upper
Bedroom
- Description: Secondary Bedroom With New Carpet
- Level: Upper
Bedroom
- Description: Secondary Bedroom With New Carpet
- Level: Upper
Bedroom
- Description: Secondary Bedroom With New Carpet
- Level: Upper
Bedroom
- Description: Or Use As Home Office Or Gym
- Level: Basement
Primary bathroom
- Description: Spacious With Tub And Shower
- Level: Upper
Bathroom
- Description: Guest Bath, Remodeled
- Level: Main
Bathroom
- Description: Remodelled Bathroom With Double Sinks
- Level: Upper
Bathroom
- Description: Great For Guests Too!
- Level: Basement
Bonus room
- Description: Play Room, School Room, Gym, Tv Room
- Level: Basement
Dining room
- Description: Area Next To The Kitchen
- Level: Main
Family room
- Description: Open To Kitchen And Onto A Spacious Deck
- Level: Main
Kitchen
- Description: Fabulous!
- Level: Main
Laundry
- Description: Main Floor With Built In Shelving
- Level: Main
Living room
- Description: Welcoming Area As You Enter The Home
- Level: Main
Media room
- Description: Built In Space For Large Tv
- Level: Basement
Heating
- Forced Air, Natural Gas
Cooling
- Central Air
Appliances
- Included: Cooktop, Dishwasher, Disposal, Double Oven, Dryer, Gas Water Heater, Oven, Refrigerator, Self Cleaning Oven
Features
- Built-in Features, Ceiling Fan(s), Eat-in Kitchen, Entrance Foyer, Five Piece Bath, Granite Counters, High Ceilings, High Speed Internet, Kitchen Island, Open Floorplan, Pantry, Primary Suite, Quartz Counters, Radon Mitigation System, Smoke Free, Vaulted Ceiling(s), Walk-In Closet(s)
- Flooring: Carpet, Wood
- Windows: Double Pane Windows, Window Coverings, Window Treatments
- Basement: Finished,Walk-Out Access
- Number of fireplaces: 1
- Fireplace features: Family Room, Gas
Interior area
- Total structure area: 3,625
- Total interior livable area: 3,625 sqft
- Finished area above ground: 2,455
- Finished area below ground: 933
Property
Parking
- Total spaces: 3
- Parking features: Concrete, Dry Walled, Exterior Access Door
- Attached garage spaces: 3
Features
- Levels: Two
- Stories: 2
- Patio & porch: Deck, Front Porch
- Exterior features: Garden, Private Yard
- Fencing: Full
Lot
- Size: 6,534 sqft
Details
- Parcel number: R0388202
- Zoning: PDU
- Special conditions: Standard
Construction
Type & style
- Home type: SingleFamily
- Architectural style: Traditional
- Property subtype: Single Family Residence
Materials
- Frame, Stone, Wood Siding
- Foundation: Concrete Perimeter
- Roof: Composition
Condition
- Updated/Remodeled
- Year built: 1996
Utilities & green energy
- Electric: 110V, 220 Volts
- Sewer: Public Sewer
- Utilities for property: Cable Available, Electricity Connected, Natural Gas Available, Phone Available
Community & neighborhood
Security
- Security features: Carbon Monoxide Detector(s), Smoke Detector(s), Video Doorbell
Location
- Region: Highlands Ranch
- Subdivision: Highlands Ranch
HOA & financial
HOA
- Has HOA: Yes
- HOA fee: $171 quarterly
- Amenities included: Fitness Center, Park, Playground, Pool, Tennis Court(s), Trail(s)
- Services included: Reserve Fund, Irrigation
- Association name: HRCA
- Association phone: 303-792-2500
Other
Other facts
- Listing terms: Cash,Conventional
- Ownership: Individual
- Road surface type: Paved
Price history
| Date | Event | Price |
|---|---|---|
| 9/4/2025 | Sold | $885,000-1.7%$244/sqft |
Source: | ||
| 8/1/2025 | Pending sale | $900,000$248/sqft |
Source: | ||
| 7/17/2025 | Listed for sale | $900,000+53.8%$248/sqft |
Source: | ||
| 5/31/2024 | Listing removed | -- |
Source: Zillow Rentals Report a problem | ||
| 5/29/2024 | Listed for rent | $4,500$1/sqft |
Source: Zillow Rentals Report a problem | ||
Public tax history
| Year | Property taxes | Tax assessment |
|---|---|---|
| 2025 | $4,829 +0.2% | $49,030 -10.7% |
| 2024 | $4,821 +31.5% | $54,930 -1% |
| 2023 | $3,665 -3.9% | $55,470 +38.3% |
Find assessor info on the county website
Neighborhood: 80129
Nearby schools
GreatSchools rating
- 8/10Saddle Ranch Elementary SchoolGrades: PK-6Distance: 0.3 mi
- 6/10Ranch View Middle SchoolGrades: 7-8Distance: 0.5 mi
- 9/10Thunderridge High SchoolGrades: 9-12Distance: 0.5 mi
Schools provided by the listing agent
- Elementary: Saddle Ranch
- Middle: Ranch View
- High: Thunderridge
- District: Douglas RE-1
Source: REcolorado. This data may not be complete. We recommend contacting the local school district to confirm school assignments for this home.
Get a cash offer in 3 minutes
Find out how much your home could sell for in as little as 3 minutes with a no-obligation cash offer.
Estimated market value$890,500
Get a cash offer in 3 minutes
Find out how much your home could sell for in as little as 3 minutes with a no-obligation cash offer.
Estimated market value
$890,500

