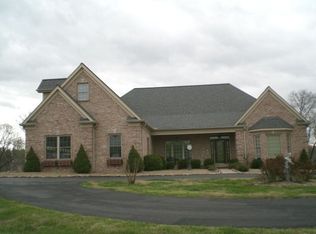Riverfront Estate 13+ acres on Holston River 30 min boat ride or drive to Downtown Knoxville, TN. Luxury Designed Guest Home/Tiny Home 750sqft Custom Riverock Fireplace + Atlantic Cedar Siding, Large Outdoor Entertaining Space, Full kitchen, Local artist details + Custom Furniture. The Primary Home is All Brick 5,000+ sqft, Upstairs 2 Car Garage, Basement with Additional Garage and Lots of Storage, Rec Room, Fenced In Carport, 4+ BRs, Master on the Main, Stunning Tray Ceilings, Granite Countertops, Spacious Cabinetry, Wolf Appliances, Bonus Suite Bedroom over the Garage, Gas Fireplace, Sun Room to Large Deck Overlooking 700' of River Frontage, Privacy with Double Lots that Total to 13 acres!! Plenty of Land, Privacy, and Waterfront Access!!
This property is off market, which means it's not currently listed for sale or rent on Zillow. This may be different from what's available on other websites or public sources.

