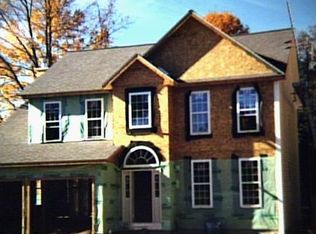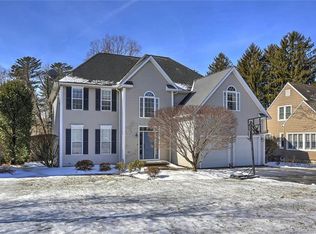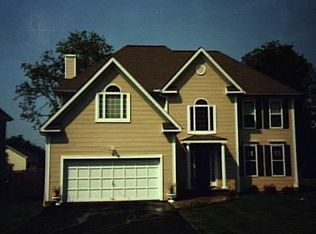First time offering of this meticulously maintained Colonial! Like-new construction built in 1998. This beautiful 4 bedroom, 2 1/2 bath home, with attached 2-car garage & spacious finished lower level, checks all the boxes. Features of this 3,452 sq. ft. home include newly re-finished white oak flooring, a formal living and dining room, kitchen/eating area, and family room with gas fireplace. French doors and glass sliders spill out into your private backyard oasis. Enjoy dining al fresco on the deck while overlooking the sparkling in-ground pool with fence and self-closing safety gates. The backyard offers a sprawling lawn, plantings, a garden shed, and is fully fenced in. The master bedroom offers two large closets and an ensuite bathroom. Three other bedrooms, another full bath, and a laundry closet round out the second floor. Solar panels make this home more energy efficient and greatly reduces utility costs. RECENT UPDATES: 2017 Newer kitchen with SS appliances, 2020 Home painted throughout, new light fixtures, door hardware, & carpeting on lower level. Close to Merritt Parkway, Golf Course, Baseball Field, Playground, & Lake Mohegan Splash Pad/Beach/Open Space. This is your forever home!
This property is off market, which means it's not currently listed for sale or rent on Zillow. This may be different from what's available on other websites or public sources.



