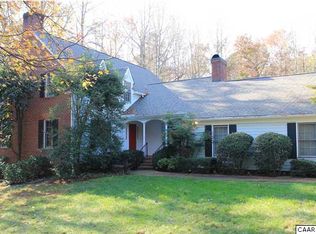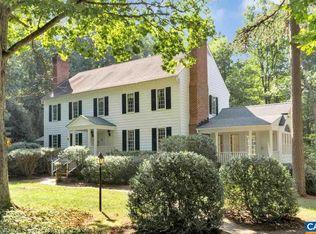Closed
$5,250,000
985 Barracks Farm Rd, Charlottesville, VA 22901
5beds
7,167sqft
Farm, Single Family Residence
Built in 1940
24.2 Acres Lot
$4,297,700 Zestimate®
$733/sqft
$6,831 Estimated rent
Home value
$4,297,700
$3.35M - $5.54M
$6,831/mo
Zestimate® history
Loading...
Owner options
Explore your selling options
What's special
An exceptional Farmington Hunt offering, "Willowbrook" is a rare opportunity to own a piece of Albemarle County's rich rural history in a prime location. Held in conservation, "Willowbrook" is comprised of 24.2 pastoral acres located less than 10 minutes from Farmington Country Club & Barracks Road Shopping Center. Meticulously restored & renovated, the 6112sf main house features 5 bedrooms & 5.5 baths. The detached garage/studio includes: exercise room, full bath, party room, pool bath, outdoor shower, 2 parking bays & storage. The grounds have been extensively updated w/ new hardscaping & landscaping to compliment the bucolic setting. Inground pool, stocked pond w/ new dock, 3 stall stable w/ tack room & wash stable, 2 fenced pastures & "secret meadow" complete this special offering.
Zillow last checked: 8 hours ago
Listing updated: February 08, 2025 at 08:41am
Listed by:
LORI MEISTRELL 434-242-6294,
NEST REALTY GROUP
Bought with:
MURDOCH MATHESON, 0225058114
FRANK HARDY SOTHEBY'S INTERNATIONAL REALTY
Source: CAAR,MLS#: 640809 Originating MLS: Charlottesville Area Association of Realtors
Originating MLS: Charlottesville Area Association of Realtors
Facts & features
Interior
Bedrooms & bathrooms
- Bedrooms: 5
- Bathrooms: 8
- Full bathrooms: 7
- 1/2 bathrooms: 1
- Main level bathrooms: 2
- Main level bedrooms: 1
Primary bedroom
- Level: Second
Primary bedroom
- Level: First
Bedroom
- Level: Second
Bedroom
- Level: Second
Bedroom
- Level: Second
Primary bathroom
- Level: Second
Primary bathroom
- Level: First
Bathroom
- Level: Second
Other
- Level: First
Other
- Level: Second
Den
- Level: First
Dining room
- Level: First
Family room
- Level: First
Foyer
- Level: First
Half bath
- Level: First
Kitchen
- Level: First
Laundry
- Level: First
Living room
- Level: First
Study
- Level: First
Heating
- Building Ductless, Heat Pump
Cooling
- Central Air, Ductless, Heat Pump
Appliances
- Included: Built-In Oven, Convection Oven, Double Oven, Dishwasher, Disposal, Gas Range, Microwave, Refrigerator, Dryer, Water Softener, Washer
Features
- Wet Bar, Double Vanity, Primary Downstairs, Multiple Primary Suites, Remodeled, Skylights, Walk-In Closet(s), Breakfast Area, Entrance Foyer, Home Office, Kitchen Island, Recessed Lighting
- Flooring: Ceramic Tile, Hardwood, Marble, Porcelain Tile, Wood
- Windows: Skylight(s)
- Basement: Interior Entry,Partial,Unfinished
- Has fireplace: Yes
- Fireplace features: Multiple
Interior area
- Total structure area: 9,211
- Total interior livable area: 7,167 sqft
- Finished area above ground: 6,112
- Finished area below ground: 0
Property
Parking
- Total spaces: 2
- Parking features: Asphalt, Basement, Detached, Electricity, Garage, Garage Door Opener, Oversized, Garage Faces Rear
- Garage spaces: 2
Features
- Levels: Two
- Stories: 2
- Patio & porch: Covered, Front Porch, Patio, Porch, Stone, Wood
- Exterior features: Dock, Fence, Fire Pit, Landscape Lights, Propane Tank - Leased
- Has private pool: Yes
- Pool features: Pool, Private
- Fencing: Wood,Partial
- Has view: Yes
- View description: Rural, Water
- Has water view: Yes
- Water view: Water
Lot
- Size: 24.20 Acres
- Features: Conservation Area, Garden, Landscaped, Partially Cleared, Private, Wooded
- Topography: Rolling
Details
- Additional structures: Pool House
- Parcel number: 04400000003100 and 044000000031D0
- Zoning description: RA Rural Area
- Other equipment: Dehumidifier
- Horses can be raised: Yes
- Horse amenities: Paddocks, Stable(s), Tack Room, Horses Allowed
Construction
Type & style
- Home type: SingleFamily
- Architectural style: Farmhouse
- Property subtype: Farm, Single Family Residence
Materials
- Clapboard, HardiPlank Type, Stick Built
- Foundation: Block, Slab
- Roof: Metal,Other
Condition
- Updated/Remodeled
- New construction: No
- Year built: 1940
Utilities & green energy
- Sewer: Septic Tank
- Water: Private, Well
- Utilities for property: Cable Available, Propane
Community & neighborhood
Security
- Security features: Security System, Dead Bolt(s), Smoke Detector(s)
Community
- Community features: Pond, Stream
Location
- Region: Charlottesville
- Subdivision: NONE
Price history
| Date | Event | Price |
|---|---|---|
| 7/20/2023 | Sold | $5,250,000-4.5%$733/sqft |
Source: | ||
| 4/26/2023 | Pending sale | $5,500,000$767/sqft |
Source: | ||
| 4/21/2023 | Listed for sale | $5,500,000+34.1%$767/sqft |
Source: | ||
| 7/20/2020 | Sold | $4,100,000-8.9%$572/sqft |
Source: Agent Provided Report a problem | ||
| 6/12/2019 | Listed for sale | $4,500,000+117.9%$628/sqft |
Source: NEST REALTY GROUP #591778 Report a problem | ||
Public tax history
| Year | Property taxes | Tax assessment |
|---|---|---|
| 2025 | $27,957 +6.5% | $3,127,200 +1.8% |
| 2024 | $26,243 +9.1% | $3,072,900 +9.1% |
| 2023 | $24,055 +20.8% | $2,816,700 +20.8% |
Find assessor info on the county website
Neighborhood: 22901
Nearby schools
GreatSchools rating
- 8/10Meriwether Lewis Elementary SchoolGrades: K-5Distance: 3.6 mi
- 7/10Joseph T Henley Middle SchoolGrades: 6-8Distance: 9.8 mi
- 9/10Western Albemarle High SchoolGrades: 9-12Distance: 9.9 mi
Schools provided by the listing agent
- Elementary: Ivy Elementary
- Middle: Henley
- High: Western Albemarle
Source: CAAR. This data may not be complete. We recommend contacting the local school district to confirm school assignments for this home.
Sell for more on Zillow
Get a free Zillow Showcase℠ listing and you could sell for .
$4,297,700
2% more+ $85,954
With Zillow Showcase(estimated)
$4,383,654
