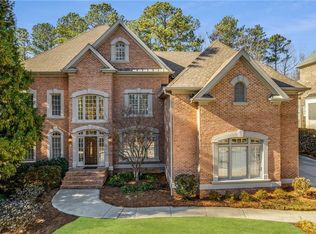Custom 4 Side Brick Home with 3 Car Side Entry Garage on a Championship Golf Course Lot and a Peaceful Resort Style Backyard with Salt Water Pool and Waterfall! And it does not stop Here! Unsurpassed Neighborhood Amenities include a 2600 Sq. Foot Clubhouse, Full Basketball Court, Playground, 11 Lighted Tennis Courts with Onsite Pros & Pro Shop and the most active tennis Program in the area, Junior Olympic Pool, Separate Kids Pool with Mushroom and 140 ft Water Slide. You don’t need to leave to go on Vacation! Original Owners have Lovingly and Meticulously Maintained this Executive Home. Double Mahogany Doors open to a 13 foot High, Slate Foyer w/Triple Trey Custom Ceiling. Banquet Sized Dining Room with Dramatic Trey Ceiling and Chair Rail w/ Picture Frame Molding. Bright and Open Floor Plan. The Two Story Great Room Features a Cast Stone Raised Hearth Fireplace, Custom Built-ins, Wall of Windows and Double French Doors to Covered Porch and the Resort Lifestyle You have been Dreaming of! The Updated Kitchen Boasts Exotic Granite, Custom Lacquered Cabinets, & Marble Subway Style Backsplash w/Inset and Pot Filler. All Stainless Appliances including Viking Gas Cook Top, Bosch Dishwasher, and KitchenAid Double Convection Ovens with Glider Racks. Updated Lighting, Large Walk-In Pantry, Breakfast Bar and Inviting Bayed Breakfast Area. The Relaxing Keeping Room is Spacious with Floor to Ceiling California Lakestone Raised Hearth Fireplace. The Gracious Master Retreat on Main features Dramatic Custom Ceiling, Comfortable Sitting Area & Plantation Shutters. Updated Master Bath Offers Granite Counter Tops, Man-sized Walk-In Shower w/Seat, Updated Lighting and Framed Mirrors, Two Linen Closets and Huge Walk-In Closet. There are Four Enormous Bedrooms Up. Two Share a Jack and Jill, two boast Private Baths., all with Granite Counter Tops and Framed Mirrors. All have Walk-In Closets, 9 and 10 foot Ceilings, and Crown Molding. The Unbelievably Bright and Open Finished Terrace Level Features Windows on 3 Sides. The large main Recreation Area is tiled, with Double French Doors opening to the Pool. A Convenient Separate Side Entry Door for Office Suite/Nanny Suite/Exercise Room. Trey Ceilings throughout. The Updated Full Bath Boasts a Feathered Granite Counter Top and Vessel Sink. Plenty of Unfinished Storage Space and Workshop that could be a BR if desired. It is a Wonderful Life! Welcome Home!
This property is off market, which means it's not currently listed for sale or rent on Zillow. This may be different from what's available on other websites or public sources.
