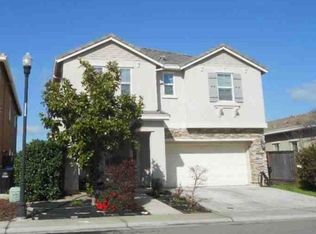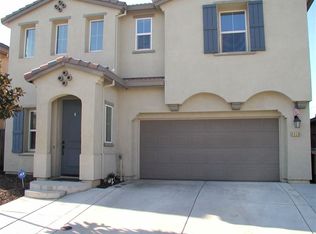Beautiful Move-In Ready Home in a Highly Sought Elk Grove Location Carico Way 95757! Right next to Consumes High School. Very Popular Floor-Plan w/4Bedrooms & 3 Full Bathrooms ! Full Bedrooms & 1 Full Bath Downstairs too! Featuring Separate Family Room & Living Room plus a Large Loft/Game Room Upstairs this Home has all the Rooms for Modern Living. Bright Open Kitchen Features Granite Countertops, Stainless Appliances, Plenty of Cabinet Space plus Breakfast Nook, Neutral Paint Colors, Ceiling Fans, and Zone Controlled Heat & AC you will Love this Home! You will Enjoy the Low Maintenance Clean Rear Yard with Fruit Trees Don't miss this one schedule a showing today.
This property is off market, which means it's not currently listed for sale or rent on Zillow. This may be different from what's available on other websites or public sources.

