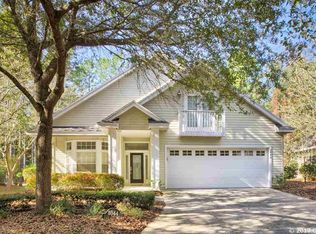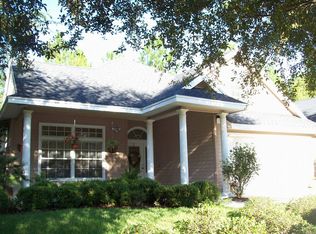Sold for $417,500 on 03/25/25
$417,500
9847 SW 31st Rd, Gainesville, FL 32608
3beds
2,048sqft
Single Family Residence
Built in 2002
4,792 Square Feet Lot
$414,200 Zestimate®
$204/sqft
$2,569 Estimated rent
Home value
$414,200
$385,000 - $443,000
$2,569/mo
Zestimate® history
Loading...
Owner options
Explore your selling options
What's special
Beautiful home in Haile Plantation/Katelyn Lane! This is a custom built Jeffrey Wilde home. This wonderful home offers a very open air feel with 10' ceilings and lots of windows and skylights for natural light. New architectural shingle roof replaced in January 2025. When entering the foyer, you will find a large front room which can be used as a flex space for an office, formal dinning room or sitting room. Warm toned wood floor and the large front window make it very inviting. The kitchen is spacious with lots of cabinet, counter space and adorn with all stainless appliances including a new dishwasher. The large breakfast bar is perfect for entertaining and offers a good flow to the living and dinning areas. The living room features a gas fireplace for those cozy nights. The primary bedroom is very spacious and has a lit tray ceiling. Double doors open to the primary bathroom with double vanity, soaker tub, walk in shower, private water closet and large walk-in closet. The downstairs guest bedroom is also spacious and has a walk-in closet. Guest bathroom is in the hallway and has a wonderful skylight to lend more natural light into the space. Upstairs you will find the large 3rd bedroom with walk-in closet and utility closet. The utility closet houses the HVAC unit and the new 2024 water heater. Downstairs you also have the laundry room which leads to the 2-car garage. The garage has lots of extra shelving for your storage needs. Toward the back of the home there is a sitting area perfect for your morning cup of coffee. The sitting area has double doors leading to the screened porch on the side of the home. From the porch you can exit to the paver stone patio that overlooks the common areas behind the home. This home is truly a beautiful piece, well loved and cared for. HOA fee additionally covers the front lawn care. Take a drive down the streets of Katelyn lane lined with the beautiful live oaks that canopy the roads. Wonderful location with just a short drive for groceries or the Haile Village center. Come take a tour today!
Zillow last checked: 8 hours ago
Listing updated: March 25, 2025 at 10:43am
Listing Provided by:
Josh Benson 352-318-4580,
DAWN REALTY 352-318-4580
Bought with:
Kat Durst, 3364978
ENGEL & VOLKERS GAINESVILLE
Source: Stellar MLS,MLS#: GC527891 Originating MLS: Gainesville-Alachua
Originating MLS: Gainesville-Alachua

Facts & features
Interior
Bedrooms & bathrooms
- Bedrooms: 3
- Bathrooms: 2
- Full bathrooms: 2
Primary bedroom
- Features: En Suite Bathroom, Walk-In Closet(s)
- Level: First
Primary bathroom
- Features: Dual Sinks, Exhaust Fan, Garden Bath, Tub with Separate Shower Stall, Water Closet/Priv Toilet, Walk-In Closet(s)
- Level: First
Bathroom 1
- Features: Ceiling Fan(s), Walk-In Closet(s)
- Level: First
Bathroom 2
- Features: Ceiling Fan(s), Walk-In Closet(s)
- Level: Second
Bonus room
- Features: No Closet
- Level: First
Dining room
- Level: First
Foyer
- Level: First
Kitchen
- Features: Breakfast Bar, Pantry
- Level: First
Living room
- Features: Ceiling Fan(s)
- Level: First
Heating
- Central, Natural Gas
Cooling
- Central Air
Appliances
- Included: Dishwasher, Disposal, Dryer, Microwave, Range, Refrigerator, Washer
- Laundry: Electric Dryer Hookup, Inside, Laundry Room
Features
- Ceiling Fan(s), High Ceilings, Living Room/Dining Room Combo, Open Floorplan, Primary Bedroom Main Floor, Solid Wood Cabinets, Split Bedroom, Thermostat, Tray Ceiling(s), Walk-In Closet(s)
- Flooring: Carpet, Tile
- Doors: French Doors
- Windows: Double Pane Windows, Skylight(s), Window Treatments
- Has fireplace: Yes
- Fireplace features: Gas, Living Room
Interior area
- Total structure area: 2,569
- Total interior livable area: 2,048 sqft
Property
Parking
- Total spaces: 2
- Parking features: Driveway, Garage Door Opener
- Attached garage spaces: 2
- Has uncovered spaces: Yes
Features
- Levels: Two
- Stories: 2
- Patio & porch: Patio, Side Porch
- Exterior features: Irrigation System
Lot
- Size: 4,792 sqft
- Residential vegetation: Fruit Trees, Mature Landscaping, Trees/Landscaped
Details
- Parcel number: 06860353068
- Zoning: PD
- Special conditions: None
Construction
Type & style
- Home type: SingleFamily
- Architectural style: Traditional
- Property subtype: Single Family Residence
Materials
- HardiPlank Type, Wood Frame
- Foundation: Slab
- Roof: Shingle
Condition
- Completed
- New construction: No
- Year built: 2002
Utilities & green energy
- Sewer: Public Sewer
- Water: Public
- Utilities for property: BB/HS Internet Available, Cable Available, Electricity Connected, Natural Gas Connected, Public, Sewer Connected, Street Lights, Underground Utilities, Water Connected
Community & neighborhood
Community
- Community features: Golf Carts OK, Golf, Park, Playground
Location
- Region: Gainesville
- Subdivision: HAILE PLANTATION UNIT 35 PH III
HOA & financial
HOA
- Has HOA: Yes
- HOA fee: $153 monthly
- Services included: Maintenance Grounds
- Association name: Mason Property Solutions
- Association phone: 352-554-9910
- Second association name: Haile Plantation West Assc/Hampstead Park Assc
Other fees
- Pet fee: $0 monthly
Other financial information
- Total actual rent: 0
Other
Other facts
- Listing terms: Cash,Conventional,FHA,VA Loan
- Ownership: Fee Simple
- Road surface type: Asphalt, Paved
Price history
| Date | Event | Price |
|---|---|---|
| 3/25/2025 | Sold | $417,500-2.9%$204/sqft |
Source: | ||
| 2/4/2025 | Pending sale | $429,900$210/sqft |
Source: | ||
| 2/2/2025 | Listed for sale | $429,900+52.2%$210/sqft |
Source: | ||
| 10/16/2017 | Sold | $282,500-1.1%$138/sqft |
Source: Bosshardt Realty solds #404027_32608 Report a problem | ||
| 7/3/2017 | Listing removed | $285,500$139/sqft |
Source: Bosshardt Realty Services, LLC #404027 Report a problem | ||
Public tax history
| Year | Property taxes | Tax assessment |
|---|---|---|
| 2024 | $7,698 +8.2% | $351,908 +10% |
| 2023 | $7,117 +9.4% | $319,916 +10% |
| 2022 | $6,508 +7.9% | $290,833 +10% |
Find assessor info on the county website
Neighborhood: 32608
Nearby schools
GreatSchools rating
- 5/10Lawton M. Chiles Elementary SchoolGrades: PK-5Distance: 0.4 mi
- 7/10Kanapaha Middle SchoolGrades: 6-8Distance: 2.1 mi
- 6/10F. W. Buchholz High SchoolGrades: 5,9-12Distance: 4.6 mi

Get pre-qualified for a loan
At Zillow Home Loans, we can pre-qualify you in as little as 5 minutes with no impact to your credit score.An equal housing lender. NMLS #10287.
Sell for more on Zillow
Get a free Zillow Showcase℠ listing and you could sell for .
$414,200
2% more+ $8,284
With Zillow Showcase(estimated)
$422,484
